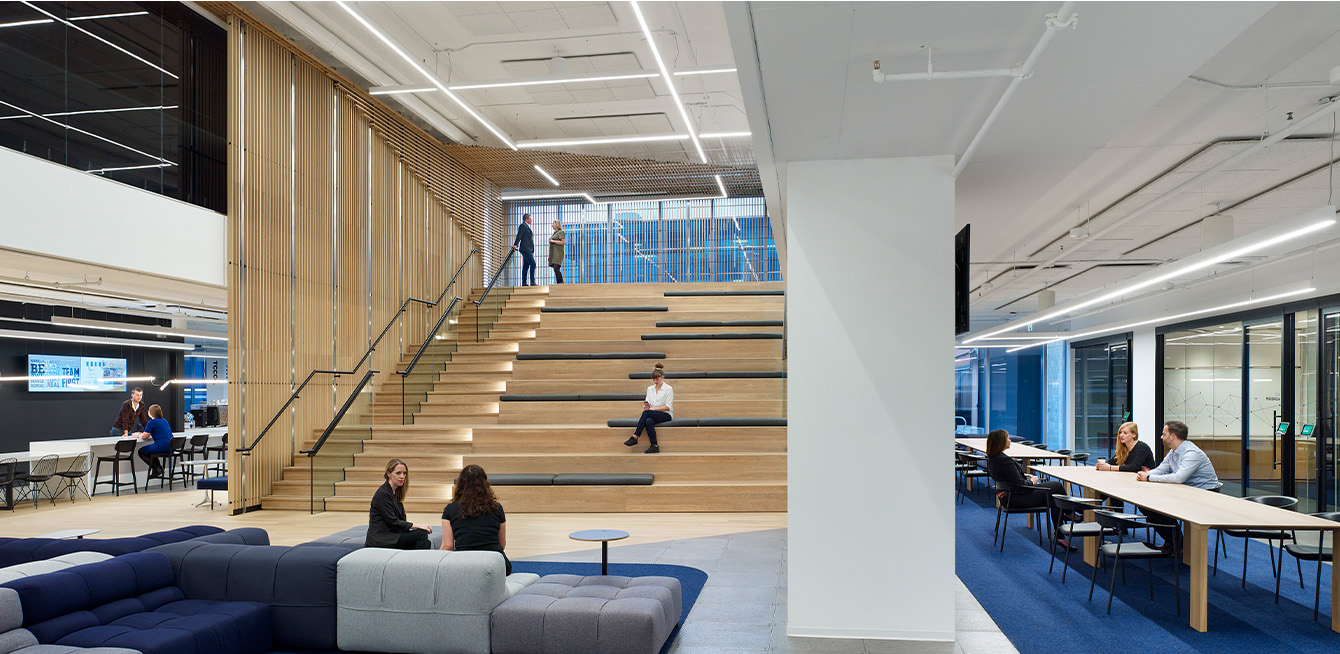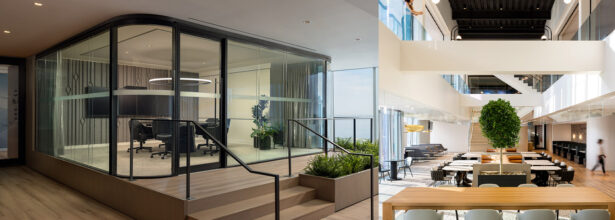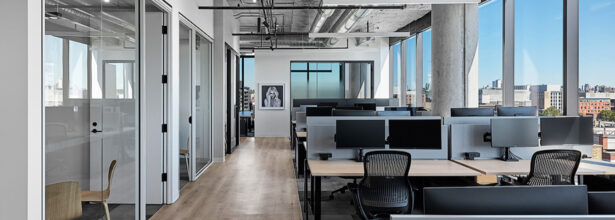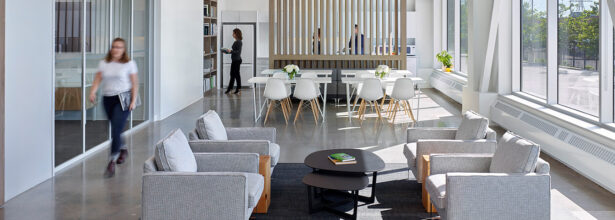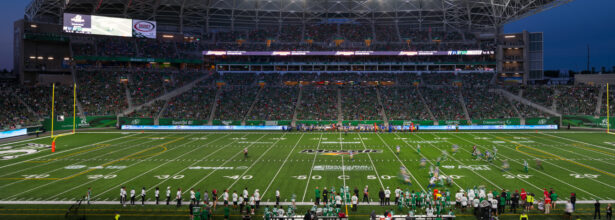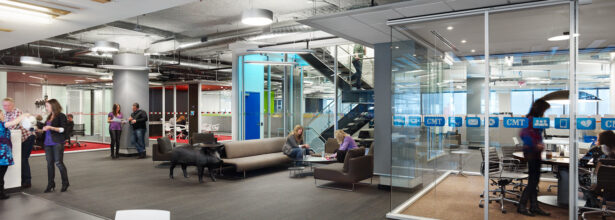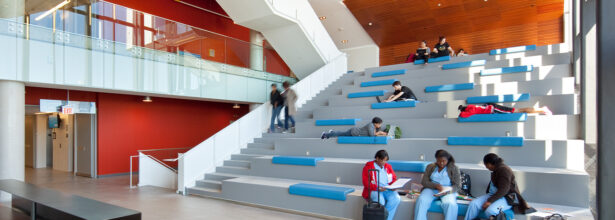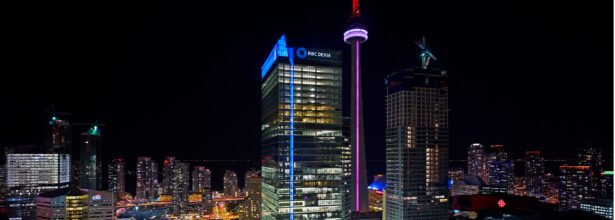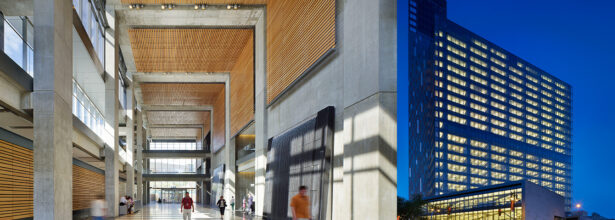
The Challenge:
The six-floor, 200,000 sf office fit out includes open office spaces, unique spaces such as an atrium on the second floor, a lounge on the third floor, the president’s suite on the fifth floor and a large conference area on the sixth floor. The central piece for acoustics was the Stadium Stair – the atrium that connects two levels and acts as a company wide-event space. The whole office is flexible, with no fixed desks and 86 meeting rooms to accommodate privacy and collaboration. This is a LEED Platinum project.
The Innovation:
The Stadium Stair required detailed acoustic modelling to deliver a dynamic, collaborative space which did not disturb adjacent office space. Our services helped deliver acoustically separate spaces to accommodate the flexibility needed – meaning isolated phone booths and meeting rooms.
