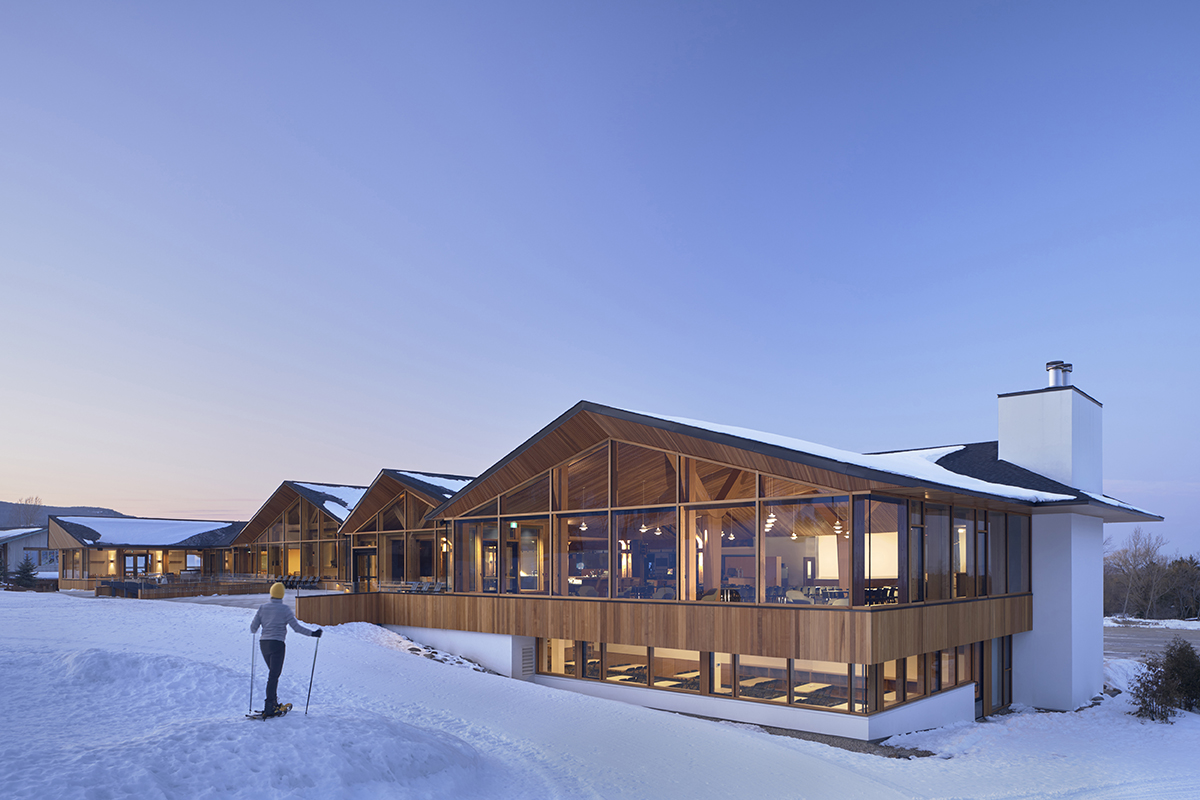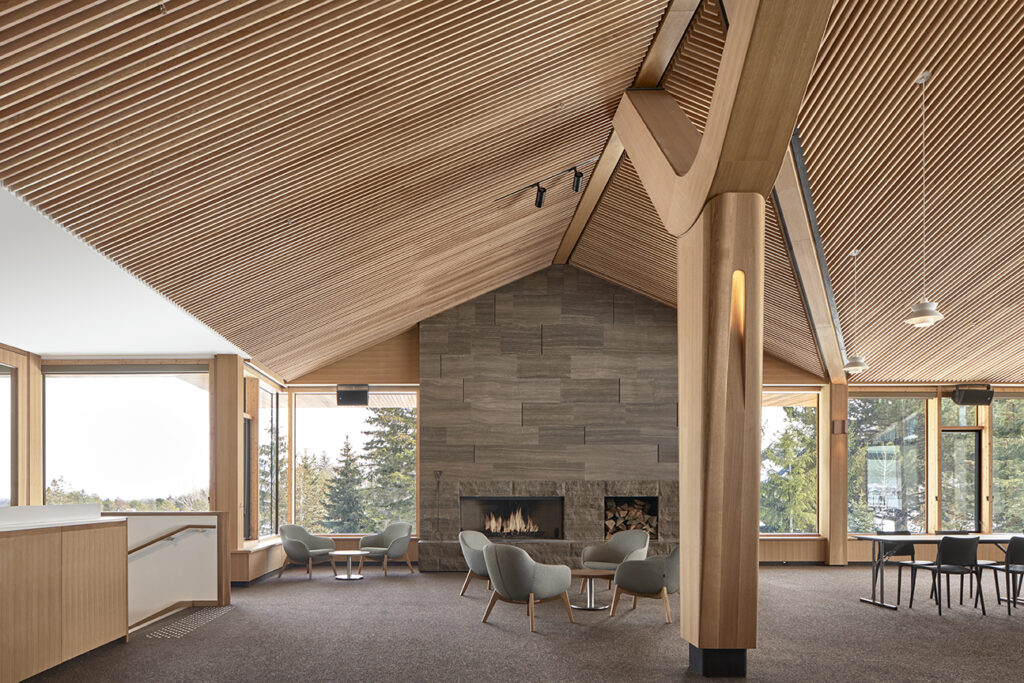
Balancing Aesthetics and Acoustics at Osler Bluff Ski Club
How to Ensure Your Acoustics Don’t Go Downhill
Nestled on the shores of Georgian Bay in the Blue Mountains, Osler Bluff is a private ski club that prides itself on its beautiful scenery and great skiing. Since 1949, members have enjoyed the slopes then retreated to the cozy main clubhouse. However, there was an issue with the lounge’s acoustics. Members had raised concerns about the lounge being too loud, making it difficult to have conversations during après-ski activities and events.

When the Osler’s clubhouse underwent an extensive expansion and renovation in 2016, the club’s architect consulted with Aercoustics to help create a better experience in the lounge. The club wanted to reduce lunchtime and après-ski noise levels, provide a better user experience during presentations and improve speech intelligibility. A key objective was addressing the acoustic impact of a new open concept plan for the formerly enclosed Founders Lounge. There was concern that removing one wall might make conversation more difficult.
But controlling noise was just one aspect of the design. The acoustic objectives had to be accomplished without compromising the architect’s vision which involved a dramatic Douglas fir ceiling that had to be beautiful, soak up lots of noise and also fit within the project budget.
Reducing Noise and Increasing Speech Intelligibility
The Osler Bluff Ski Club proves that there is no need to sacrifice the look of the space for good acoustics. Consider the following key points to ensure the aesthetic treatment aligns with the acoustic requirements:
1. Think About Acoustics Early
When renovating a space where people will gather, don’t forget that big changes to the layout and finishes could have a very big impact on the acoustics of the space. There is an architectural trend for more exposed and harder looking finishes. While weighing different options, consider what they might do to the user experience as harder looking finishes can significantly impact acoustics. At the same time, there may be finishes that look hard but still achieve the desired acoustic performance. Early in the design process, an acoustical consultant can help identify what the prospective changes will do to the user experience, communicate the impact of different options to key stakeholders and find ways to integrate acoustic treatment, so it works with the design.
In the case of the ski club, the architect did consider acoustics early in the design process and worked with the team to refine their concept into a design to get the desired result. The design concept was to provide mineral fibre insulation behind wooden slats on the ceiling. While this is a relatively common approach, the original design called for much deeper and more closely spaced slats than are typically used and did not absorb enough sound.
2. Be Flexible with the Design
At Osler, the architect’s vision involved a lot of wood, to evoke a modern yet welcoming feel reminiscent of the wood ceiling in the original space. The ceiling geometry was a departure from “off-the-shelf” commonly used acoustic slat ceilings, so no acoustic test data was available. Both the acoustical consultant and architect had to be flexible and think outside the box to make the design work.
There was no data available on how the slat design would perform acoustically so the design team developed a mathematical model to determine how different custom designs would perform. With a few tweaks to the spacing and depth of the slats and selecting the right density and thickness of insulation, we determined that it would be possible to get the ceiling to absorb a lot more sound than the original design concept. These small changes yielded a major improvement in predicted acoustic performance and were still acceptable aesthetically.
3. Use 3D Modelling and Simulation to Gain Deeper Insight
3D modelling can provide great insight into how the finished space will behave or feel. Colour mapping of noise levels provides a visual explanation of the changes to the user experience which is a source of comfort for the architect and client. An acoustical consultant can also provide an audio simulation or “auralization” to allow architects and their clients to hear first-hand how their space will sound with different design
options. This can provide the client and design team with the maximum possible degree of comfort in the decisions being made before money is spent and construction begins. In the case of the ski club, 3D modelling helped us to determine if we should remove the wall to build the Founder’s Lounge or not. It gave all parties confidence to know that the open concept design would not mean an unacceptable sacrifice of user experience from a noise perspective.

The Impact of Acoustics
No matter how spectacular a space looks, if conversation is difficult it can be detrimental to user experience and may lead to complaints. Providing an acoustically welcoming and comfortable environment is important. With due care and attention to the acoustical design, the expansion and renovation of the Osler Bluff Ski Club has been well received. Members find the space quieter and more comfortable and the speech intelligibility has been improved making it a great space for meetings or events.
It’s okay to think big when it comes to how you want your project to look. What’s important is that the vision comes with some flexibility to ensure we can balance how the space looks with how it sounds. It is possible to a deliver spaces that look the way you want them to look and sound good too!
