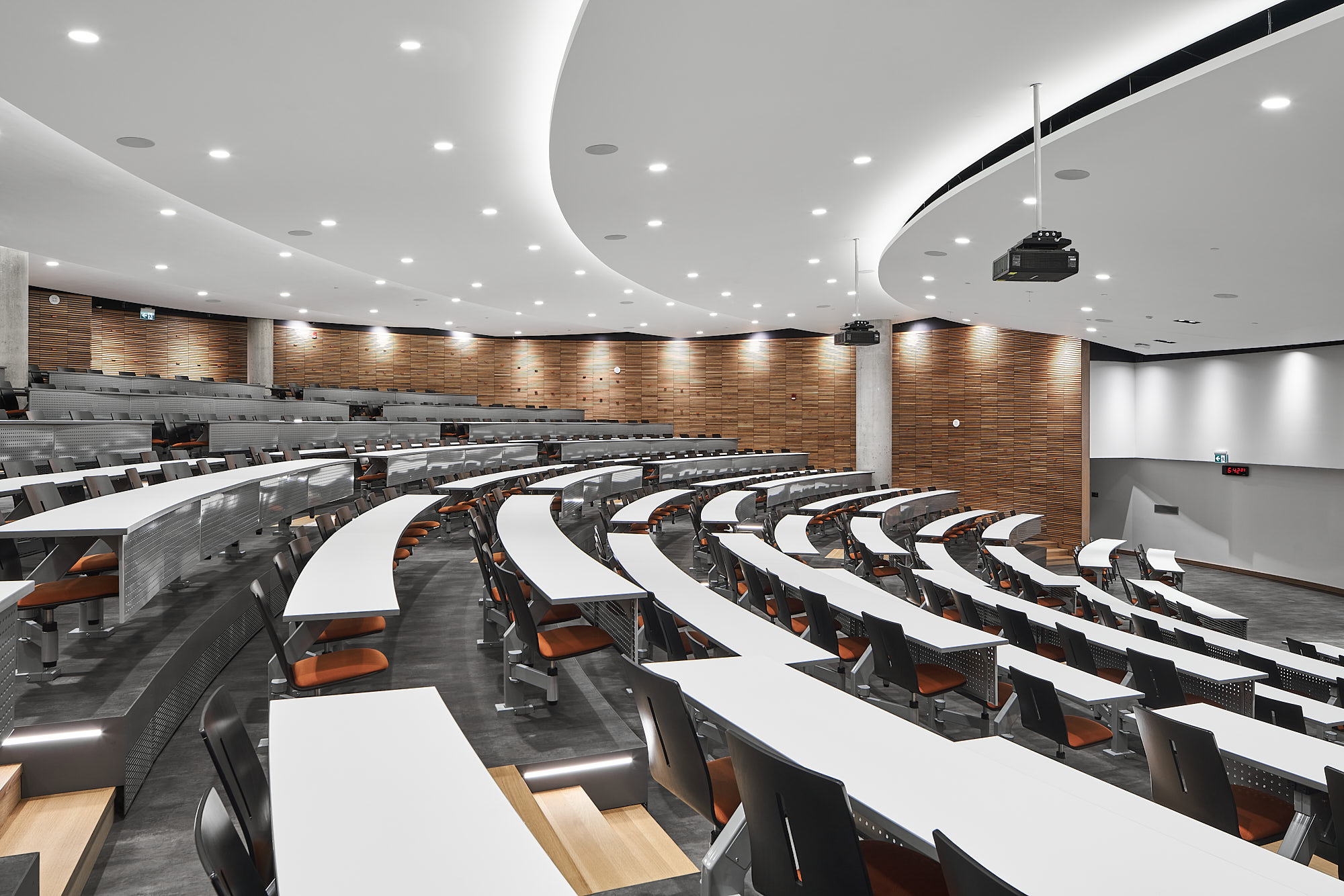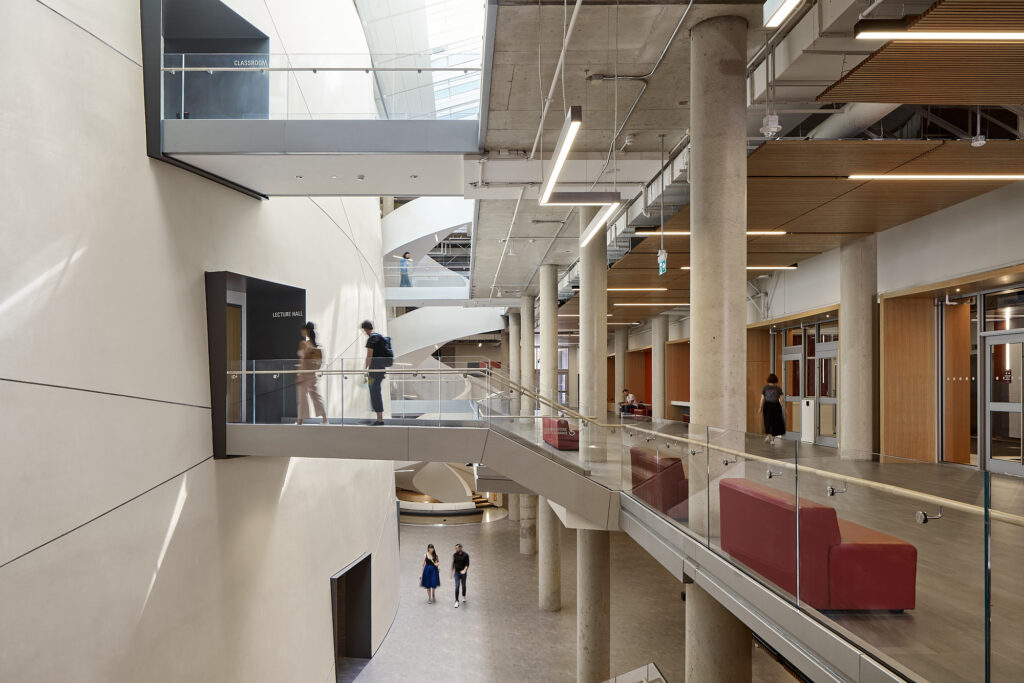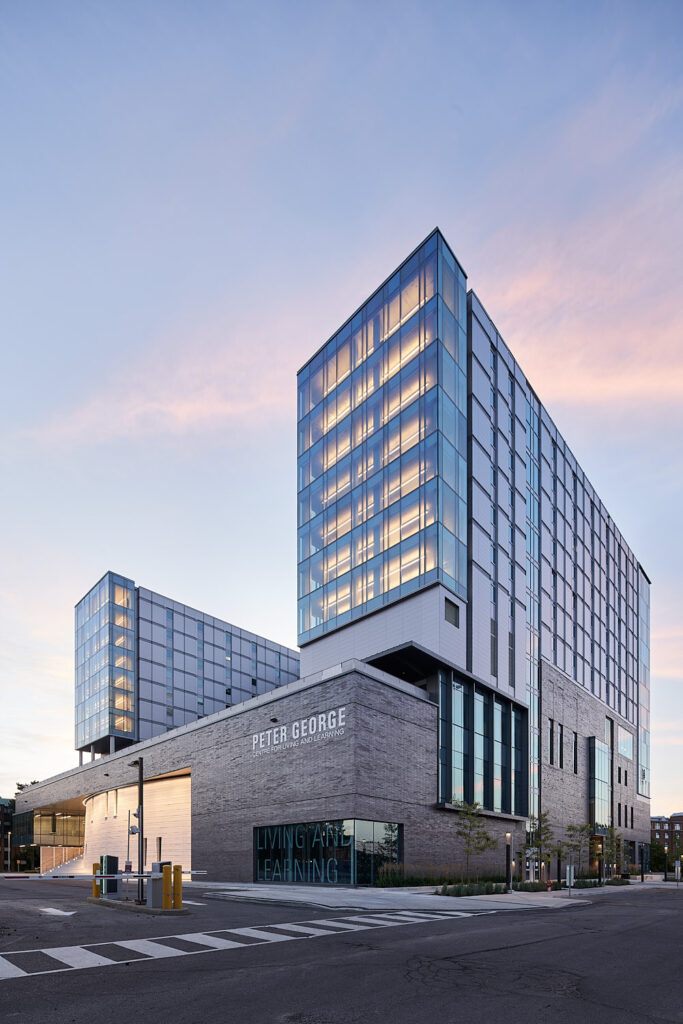
When Living and Learning Collide: Managing Noise and Acoustics at McMaster University’s Multipurpose Facility
As rental rates soar across the country and demand for residence space increases, many post-secondary institutions are looking for innovative solutions to add student housing options.
McMaster University’s Peter George Centre for Living and Learning (PGCLL) is the first new residence to be built on the Hamilton campus in 15 years. However, this facility isn’t just a space for students to sleep. It’s a multipurpose facility ready to host a wide variety of services and facilities under one roof including academic spaces, a student wellness centre and childcare facility. Multipurpose facilities offer a tremendous benefit to the community. Acoustically, but, they can pose significant challenges. A residence or classroom needs to be quiet even when other services and facilities are in the same space.

Photo Credit Doublespace Photography
Sound Isolation to Help Learning
To promote communication and learning, we need to ensure high speech intelligibility in academic spaces as well as in some of the transitional spaces like the main atrium. This supports not only learning in traditional classrooms and lecture theatres but also spontaneously in corridors and other informal congregation spaces. High levels of sound isolation are also required to maintain a distraction free environment.
Addressing the Acoustical Challenges
Aercoustics was the acoustics designer for the McMaster project, and it came with many hurdles. First, it included two very large, curved auditoria stacked on top of each other. Second, these auditoria are located beneath a large active learning classroom. Third, this stack is also located directly above a loud parking garage. These three design elements could be disastrous with unaddressed acoustics.
Here are some lessons learned while addressing these acoustical challenges:
- Optimize the interior acoustics of curved spaces: Reflections from curved walls can focus sound on specific locations, which is undesirable and creates an inconsistent experience across the audience area. To eliminate this phenomenon, a wood slat with an acoustically absorptive backing was designed for the walls. This finish serves the dual purpose of absorbing some of the incident sound frequencies, while scattering others. It not only forms the shape of these rooms, but the curved profile is also present in the surrounding atrium space, which creates a unique curved focal point in the building. The wood slat design was included in many of the atrium and corridor spaces to hide acoustic absorption that limits noise build-up during peak use and enhances speech intelligibility for staff and students congregating in the immediate vicinity. This encourages informal, spontaneous interactions in a ‘learn anywhere’ environment.
- Control noise from travelling between adjacent spaces: Stacking noise sensitive spaces creates a challenge for noise between these spaces. The lower two auditorium can accommodate large exams and lecture-style classes for 650 and 500 respectively. The third level provides a space for interactive learning for about 400 people. To prevent noise from travelling between these spaces, the two auditorium and the active learning classroom above were all isolated from the surrounding structure and from each other. Structural slab separations were also provided in the parking garage to eliminate structure-borne noise transmission into the academic floors.
- Ensure acoustic design is a priority at the outset of the project’s planning: Great acoustic design can be incorporated elegantly (or invisibly) into a facility if it is considered early on. The structural design of the stacked spaces had to anticipate the use of secondary isolated ceilings and floating concrete floors. Designing with this in mind at the beginning allowed the unique shapes to be maintained and emphasized even though additional complications were introduced into the stack’s structure. Anticipating that we would want to introduce a scattering and absorptive finish in these auditoria and active learning class early allowed the team to develop a strategy (in this case, a wood aesthetic) that would coordinate with wood slats used outside of these spaces. The acoustic finishes were designed not only to deliver excellent acoustics, but also to promote the common aesthetic running through the building.
After many years of planning, construction and careful acoustical design, the result is a 335,000-square-foot multipurpose facility. The sound isolated lecture halls, breakout spaces and a 500-bed residential space makes it ideal for hosting conferences and other events during the summer providing a valuable hybrid space that not only serves McMaster students and faculty but also the community at large.

