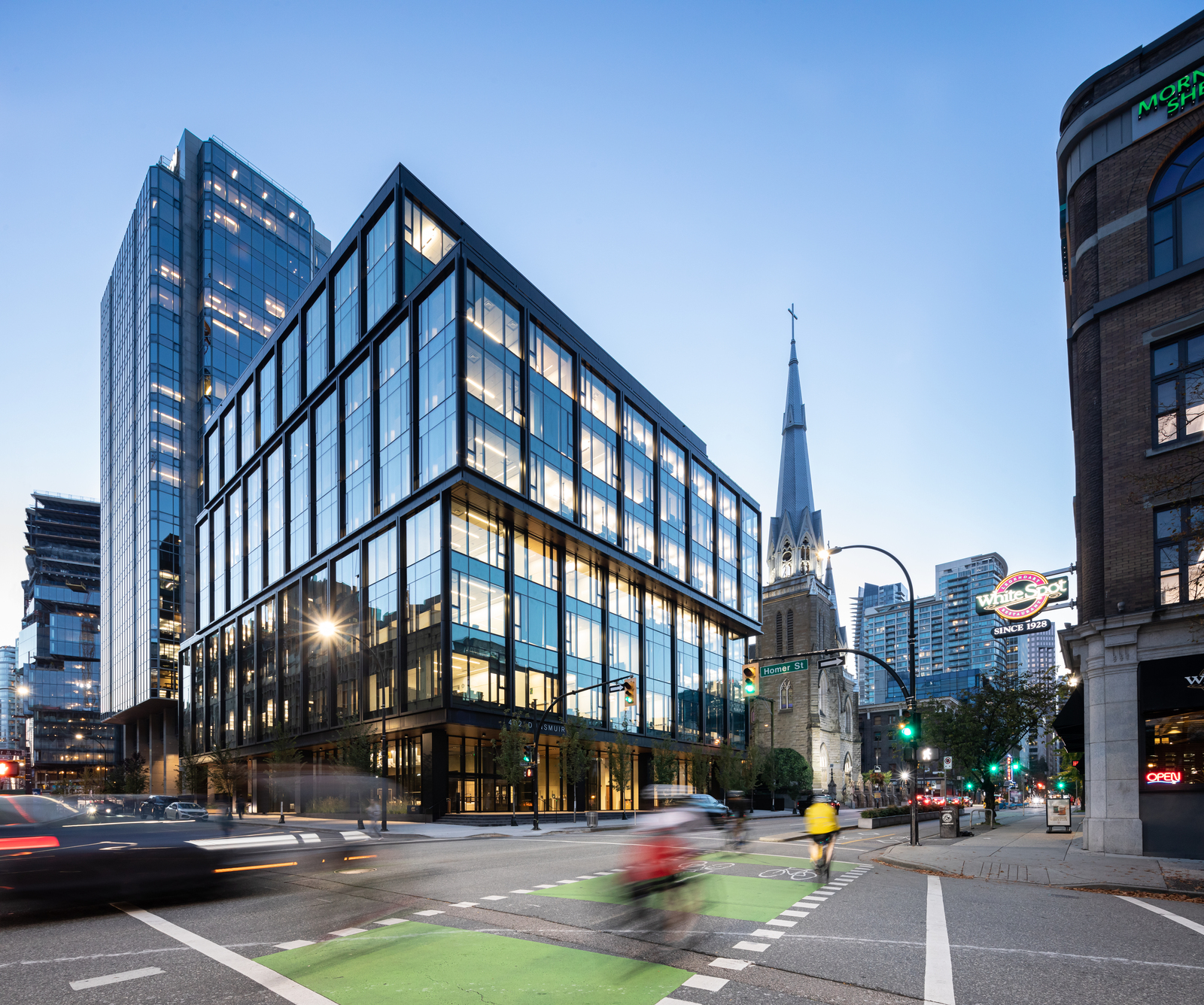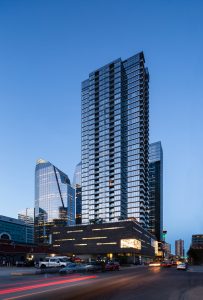
Want to turn office space into housing? Make sound decisions with your office to residential conversions.
With housing demand soaring and office vacancy rates rising, converting office towers into residential spaces seems like a simple solution to housing shortages. The federal government announced the conversion of several surplus properties to provide thousands of homes in Calgary, Edmonton, St. John’s, and Ottawa last year.

Calgary is an early adopter of office space to residential conversion
Driven by the energy industry leaving the downtown core. An incentive program aimed at adaptive reuse looks to convert six million square feet of vacant office space in the city into residential by 2031. There are 17 office buildings at some phase of the conversion process, and it is revitalizing the city’s core.
Toronto just approved office conversions into residential at 69 Yonge Street and 3 King St E., with condos being added to the building. The city is already making exceptions to existing policies to help developers. For example, it is allowing the office building at 350 Bloor Street E. to be demolished for a residential tower, without replacing the lost office space.
According to a recent Canada Office Figures report from CBRE, nearly one-fifth of downtown Toronto office buildings are vacant. As of May 2024, it was estimated five million square feet of space were available across 47 towers, and a Planning and Housing Committee presented a proposal on July 11 outlining new policies for office to residential conversion. The goal is to analyze the current office market conditions, assess the benefits and risks of converting office space into other uses, and explore potential policies needed around conversions. There is also the sustainability aspect, since renovating can reduce carbon emissions by using less concrete and other resources.
The CMHC recently awarded funding to a number of parties, including the HAVEN project as part of its Housing Supply Challenge. Building on similar work in Australia, Sweden, and the Netherlands, HAVEN is a 12-storey, pre-engineered, and prefabricated mass timber overbuild solution for existing class B and C office buildings. Estimated to be 30 to 35 percent below current unit costs, the project could add up to 250 units per site and add housing supply to existing livable neighbourhoods, and is exactly the type of development that can help to solve the housing crisis in Toronto.
The reality of office to residential conversions:
While conversion seems simple in theory, in reality, it is much more complex, especially when it comes to acoustics. The approach to designing the sound in an office tower is completely different than a residential space. Some industry estimates say only 25 to 30 percent of office buildings are suitable for conversion, with factors like the age of the buildings and how they were constructed playing roles.

Considering STC Ratings when converting office to residential
The acoustic standards for office buildings are very different than residential. Sound Class Transmission (STC) ratings for an office can be STC 45 or less, which is significantly lower than the Ontario Building Code requirements for sound reduction in residential units. Most offices are open spaces with centrally located plumbing on each floor and the HVAC may even be exposed.
To divide an office floor into living spaces, each residential unit needs to have water pipes and at least one window. That means redesigning mechanical systems, re-routing pipework and building walls. Each of these can add unwanted noise to a space. Here are five key considerations when it comes to turning an office space into homes.
- Under your feet: Office building construction can vary significantly from concrete to steel deck to mass timber. In general, there is less concern about acoustic separation in a commercial building than residential and the typology of a commercial building may make a conversion more difficult. Concrete construction generally, provides greater performance as compared to steel construction when considering sound transfer. As part of a conversion, it may be necessary to upgrade structural elements and incorporate more mass.
- Plumbing rerouting: When it comes to acoustics, plumbing is one of the top complaints from residents. Water running, flushing, and rattling pipes are concerns and office plumbing often needs to be reworked to ensure issues are addressed. Retrofitting sprinkler systems for individual units may also impact the ceiling height.
- HVAC havoc: Office HVAC systems are often designed to service entire floors, not individual units. They need to be redesigned to meet residential codes and the duct work reticulation will be part of acoustic considerations.
- Wall systems: Most office fit-outs are tailored to the needs of the company renting it. Breaking them into individual units can be challenging, especially if they are long, narrow units. Walls will also need to be built to residential noise standards. With only external windows, a long unit will have very little natural light, and there may need to be creativity with light wells to introduce other opportunities.
- Building age and size: The Slayte in Ottawa was a government office space built in the 1970s and recently transformed into a 158-unit apartment building. Everything but the concrete foundation and some elevators in the building was stripped or demolished, so there may be more construction than anticipated. A larger scope of rebuild provides a better opportunity to get the acoustics right.
As the need for housing increases and businesses adjust their spaces to accommodate hybrid workplaces, looking at office conversions makes sense.
Calgary has shown the success of these kinds of programs, but it has been driven by incentives. One could expect other municipalities to explore the options and likely offer incentives of their own.
The Key to Smart Office to Residential Conversion is in the Details
Conversion is not an easy road but, with the right planning, it is a chance to turn an underused building into a better business opportunity, while providing housing. Residential acoustical standards are different, and it is important to account for these in the conversion design rather than trying to fix sound issues after people move in. Aercoustics can help you understand the challenges and find the solutions to make an office conversion work.
