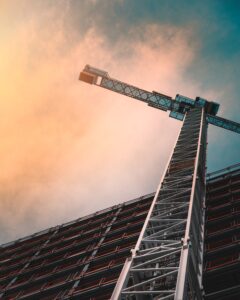
You’re Building a Condo, WHERE?
Acoustical Considerations When Building on Less-than-Ideal Land
As the density in cities increase, so does the demand for housing. But developers need a suitable piece of land to build. Suitable or good land means it is away from industrial areas and noisy transportation. For years, parking lots in the city’s core were ideal. But they have become increasingly scarce and developers are having to be creative to make do with the land available.
These less than ideal sites are usually close to railway lines, established industry, airports or busy highways – major sources of noise and vibration, which makes it difficult to secure permits and poses significant construction challenges.
For years, the solution was urban sprawl. But many buyers want to stay in urban areas for a shorter commute to work or to minimize their carbon footprint. To meet the growing demand for city homes, developers need to build on less-than-ideal plots of land.
Understanding Noise & Vibration Regulations
There are many regulations and limits when it comes to noise and vibration and this varies by province and even by municipality. In Ontario, the Provincial Policy Statement (PPS) requires that when a development is proposed, the existing airport or rail facility’s use must be considered first and foremost, and a developer cannot simply build closer without ample demonstration of compatibility and suitability. Due to the PPS, there are robust acoustic criteria to meet for both indoor and outdoor sound levels. This requires a lot of planning in the design phase and needs to be followed up throughout the construction process to ensure the levels are met. Keep in mind that low-frequency noise is not well-accounted for in municipal and provincial standards. That means even if there is a target to achieve for sound, it is a minimum, so consider going beyond that requirement to make the space more livable.
While it is not ideal to build on leftover plots near potential sources of noise or vibration, there are measures that can be taken during the design process to proactively address any issues and to ensure acoustic comfort.
Involve an Acoustical Engineer from the Outset
A good acoustic consultant will foresee potential problems before the construction is completed. Regular site reviews can identify any acoustical issues. A minor imperfection in the sound isolation assembly can pose major noise issues. The goal is to build the acoustical elements correctly, so it doesn’t have to be fixed later.
Design an Enclosed Balcony to Minimize Exposure to Noise
In any building, if there is a lot of noise or construction outside, keeping the windows closed reduces noise. When designing a building, an enclosed balcony, similar to a solarium with windows that cannot be opened, will minimize exposure to noise. This is an effective way to control sound because it removes the operable window as a point of reception.
Incorporate a Blank Wall to Mitigate Noise
Noise can enter a building through many different pathways, the main source being windows. Some developments have controlled this by incorporating an unusual solution such as a “blank wall”. This means the entire wall facing the noise, be it rail or industry, has no windows at all or the windows lead to a corridor creating a buffer to the noise.
Upgrade Windows, Doors and Walls to Minimize Sound Transfer
With windows being a primary entry point for noise, upgrading the windows can significantly minimize sound transfer. The heavier the glass panes and greater the airspace between them, the better the noise isolation. A good airtight seal or using laminated glass as one of the layers will also improve noise isolation.
For walls, adding mass improves soundproofing so the thicker the wall, the more noise resistant it will be. Using masonry brick or concrete exterior elements, as opposed to wood or glazing, will significantly reduce noise into the interior space. Thicker windows, doors and walls is critical if the building is near a rail line because the sound from the train will generate a lot of low-frequency noise, which is difficult to mitigate.
If the building is under a flight path, additional upgrades will be required whether it be sheet metal roofing, a second layer of drywall, heavier drywall or upgraded acoustic insulation. Small additions such as resilient channels or clips on the interior can also make a difference.
Feel the Vibrations? Isolate a Building to Absorb Shaking
Building near a subway or railway line brings concerns with noise and vibration. In some cases, the vibration can cause the building to shake and even move walls or floors. The best option is to completely isolate the building by placing it on soft rubber padding. Much like the springs in a car’s suspension, isolating the building absorbs the force when the vibration hits. Keep in mind that isolating a building can be costly but depending on the location, it might be the only option to meet city and provincial regulations and to ensure user comfort.
Desirable plots of land are harder to come by and there are reasons when locations less than ideal. They do come with their challenges but with careful planning they can offer some significant value. Using what was once called unusable land can help halt urban sprawl.
The important thing to note is that this is not a one-size-fits-all approach and each project will need to be evaluated for sound and vibration issues and have a unique design created that will work for the respective sites. It is worth doing the planning before building begins.
