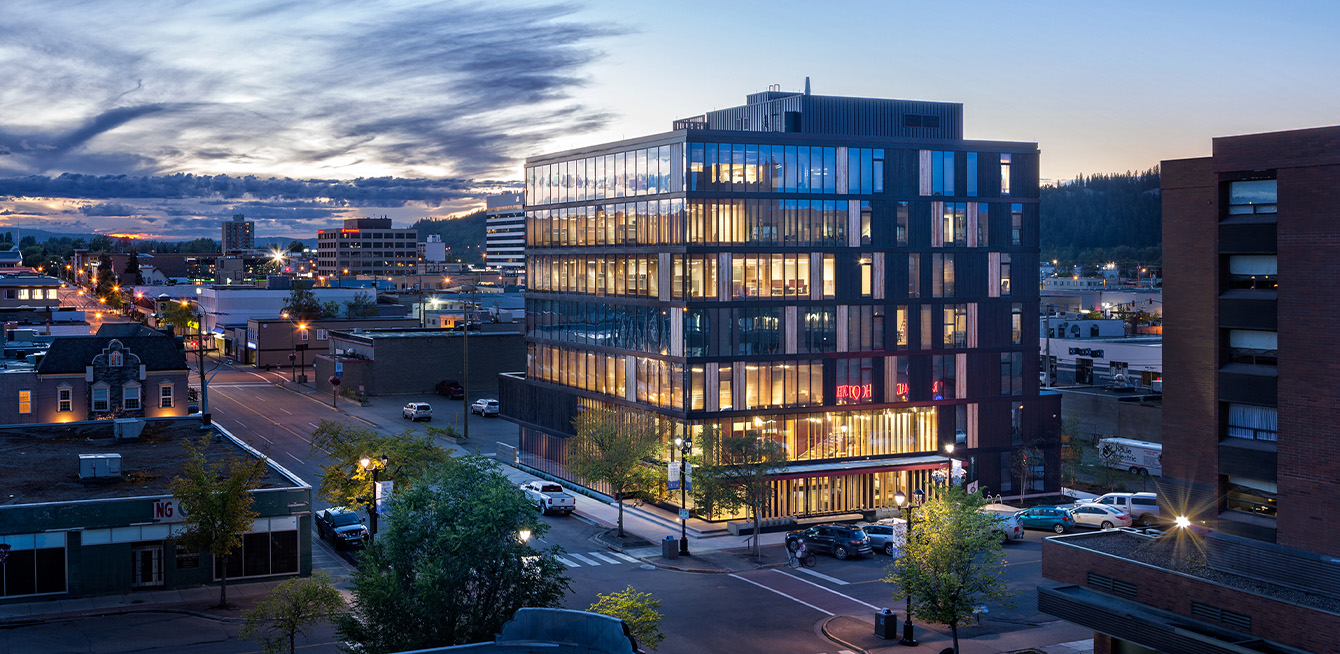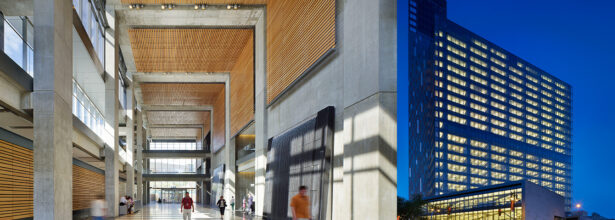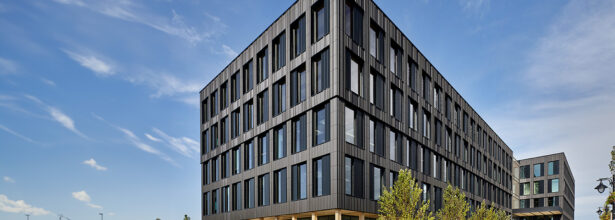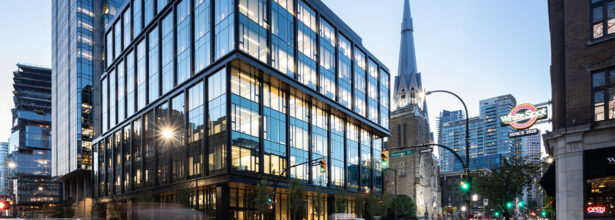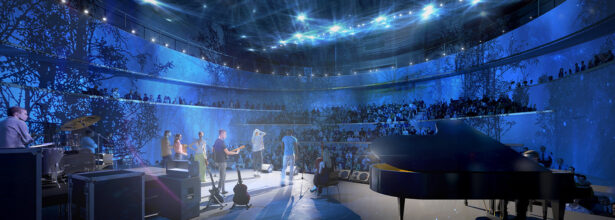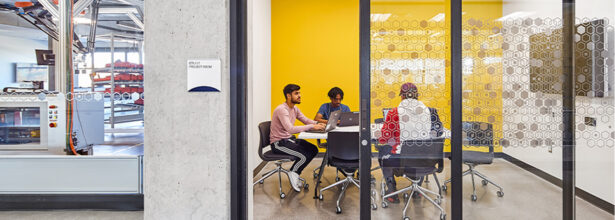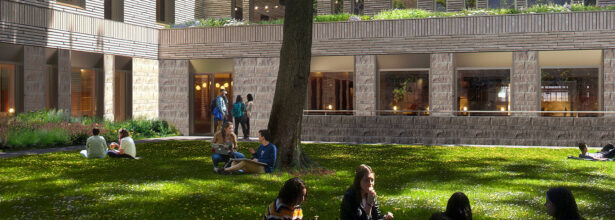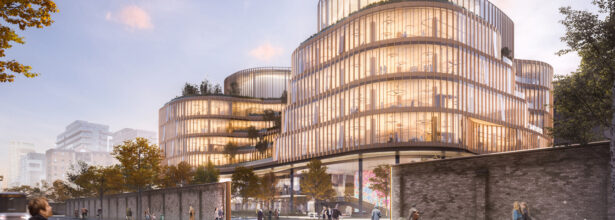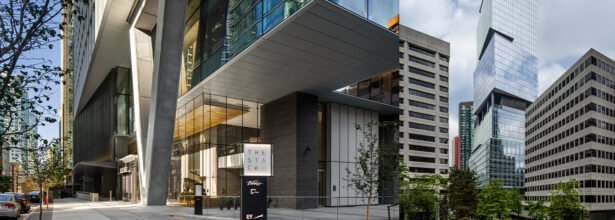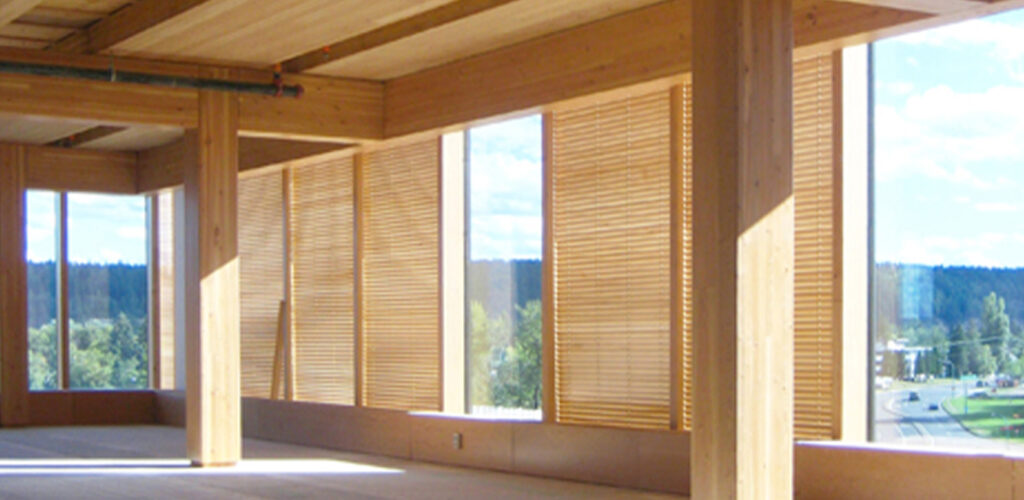
The Challenge:
To ensure optimal sound isolation and room acoustic performance in a mass timber building with significant acoustical challenges.
The Innovation:
Even though timing was tight, when tasked with taking over another noise consultant’s role on what would become the tallest mass timber building in North America, it was too exciting an opportunity to say no. Traditional wood buildings offer significant acoustical challenges related to sound isolation between adjoining spaces and throughout the building. The Wood Innovation and Design Centre, a multi-use building, houses the university’s lecture theatres, video-conference rooms for distant learning, workshop laboratories, staff offices and tenant space. With limited design guides to follow given the size of the building, we had to rely on the science of acoustics and noise control engineering to help create new building technologies. We developed the theory required to accurately determine what the design of the walls, floors and ceilings would be for optimal sound isolation and room acoustic performance. The building is the forefront of its industry and has been used as a model and design standpoint for the many mass timber projects which have followed.
