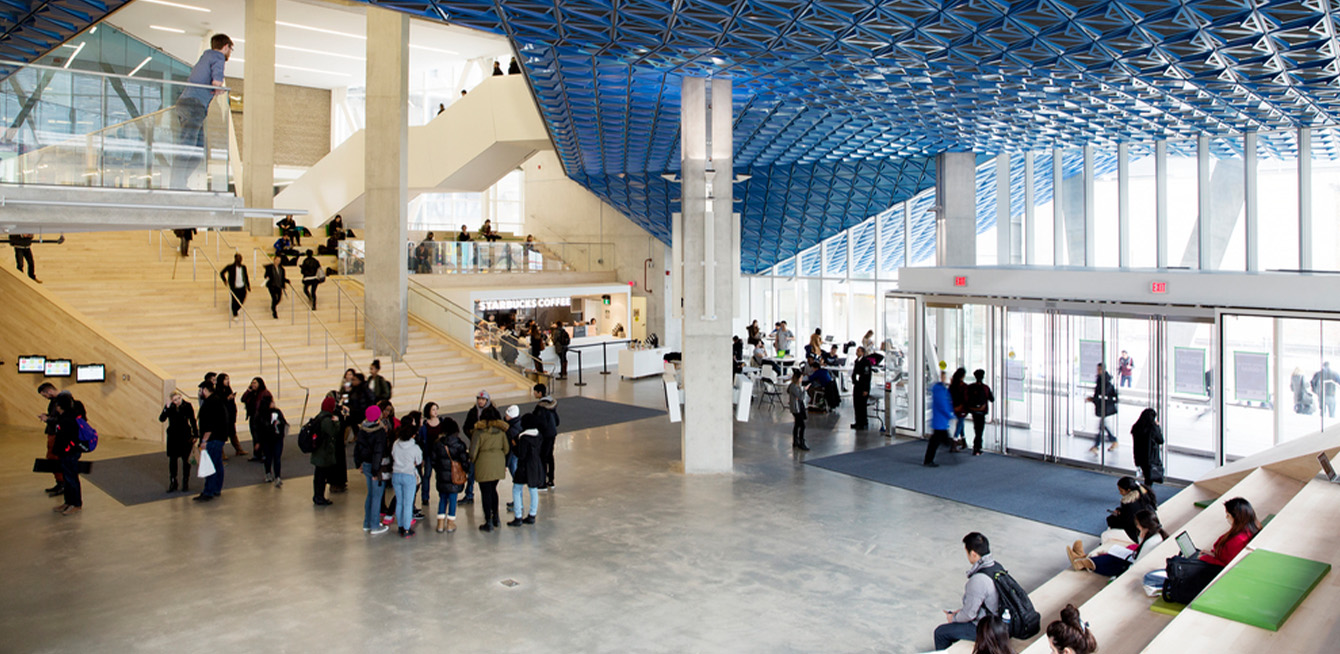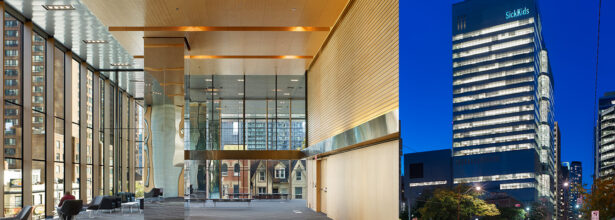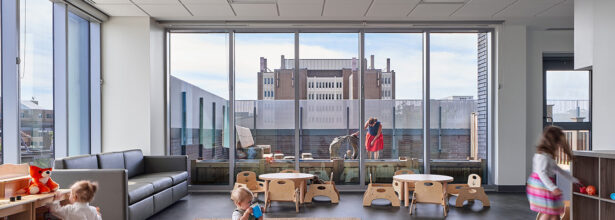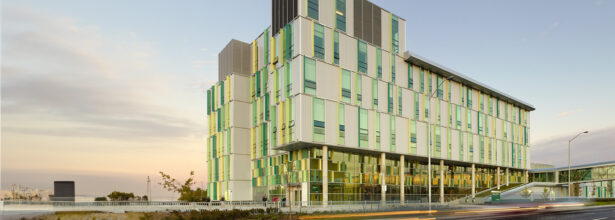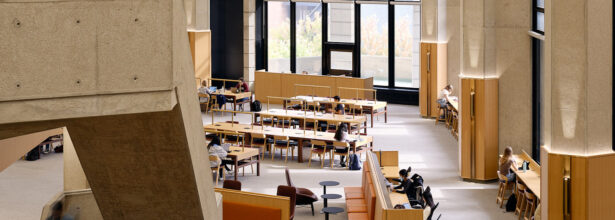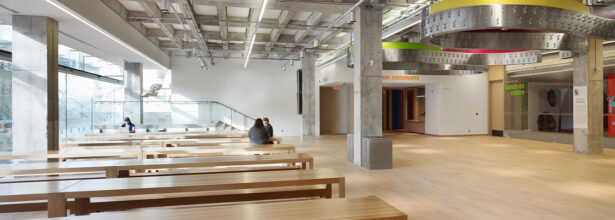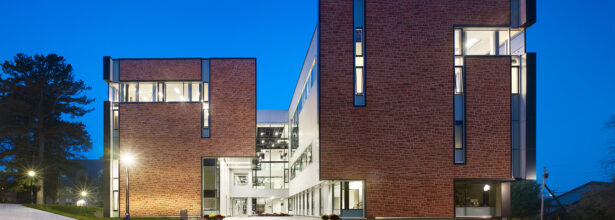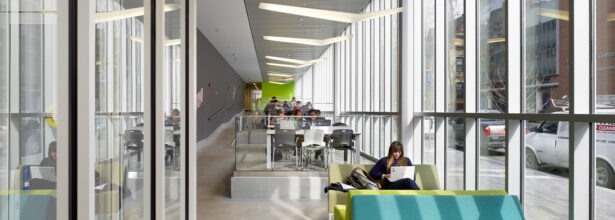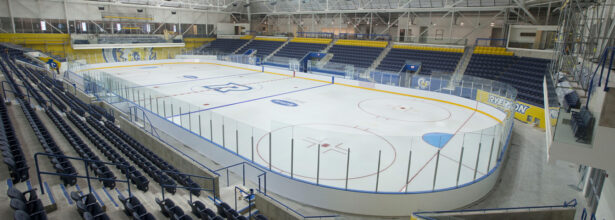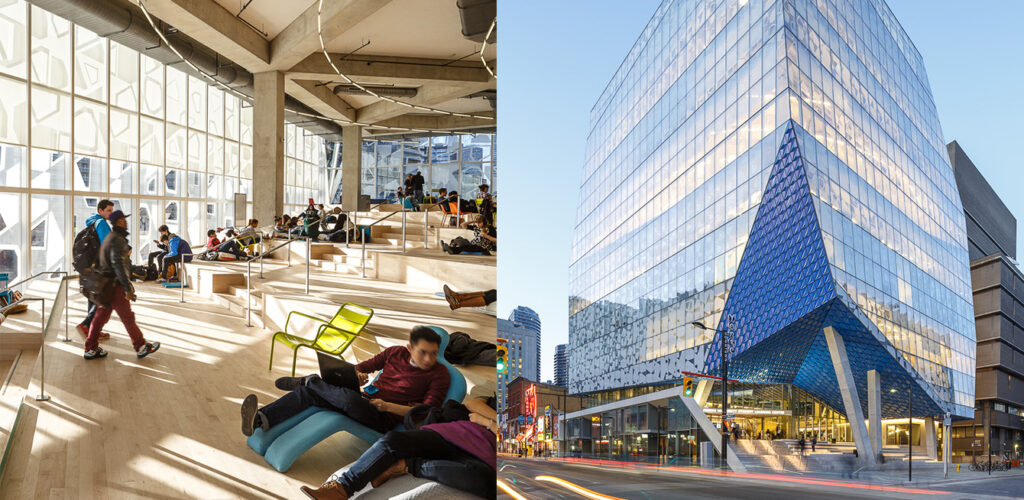
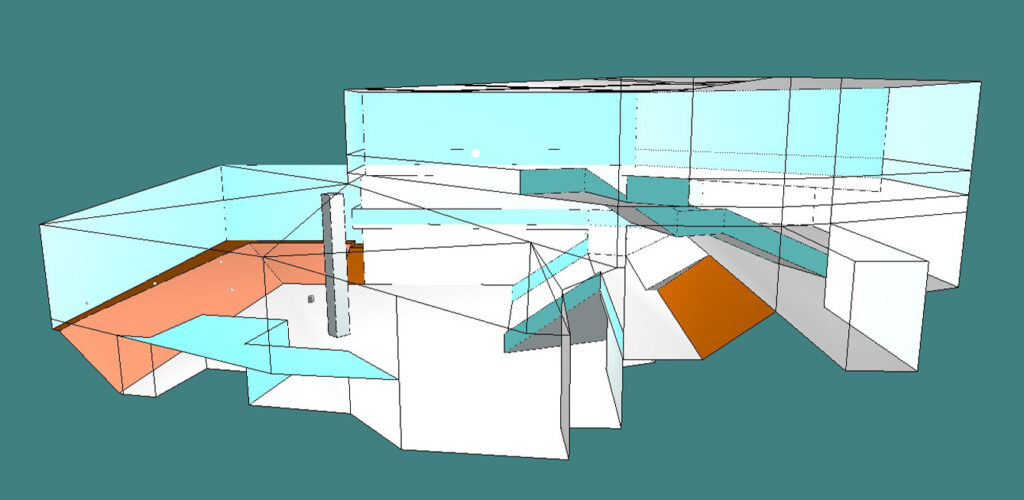
The Challenge:
To create an open, welcoming, and collaborative learning environment within a noisy and densely populated downtown Toronto university setting.
The volume of the lobby created problems with reverberation. To maintain the clean exposed structure, creative and innovative approaches to acoustic treatment had to be considered.
The Innovation:
At 155,555 square feet, this LEED Silver designated Centre is the heart of the Toronto Metropolitan University campus.
Aercoustics developed a custom solution using the architectural ceiling finish of the atrium. This involved specifically calculating and predicting the absorption coefficient of custom alpolic pyramidal ceiling panels.
Aercoustics provided vibration monitoring and acoustic design services. Working with the contractor and design team, we achieved their acoustic goals for the Centre while protecting the neighbouring buildings from vibration damage.
