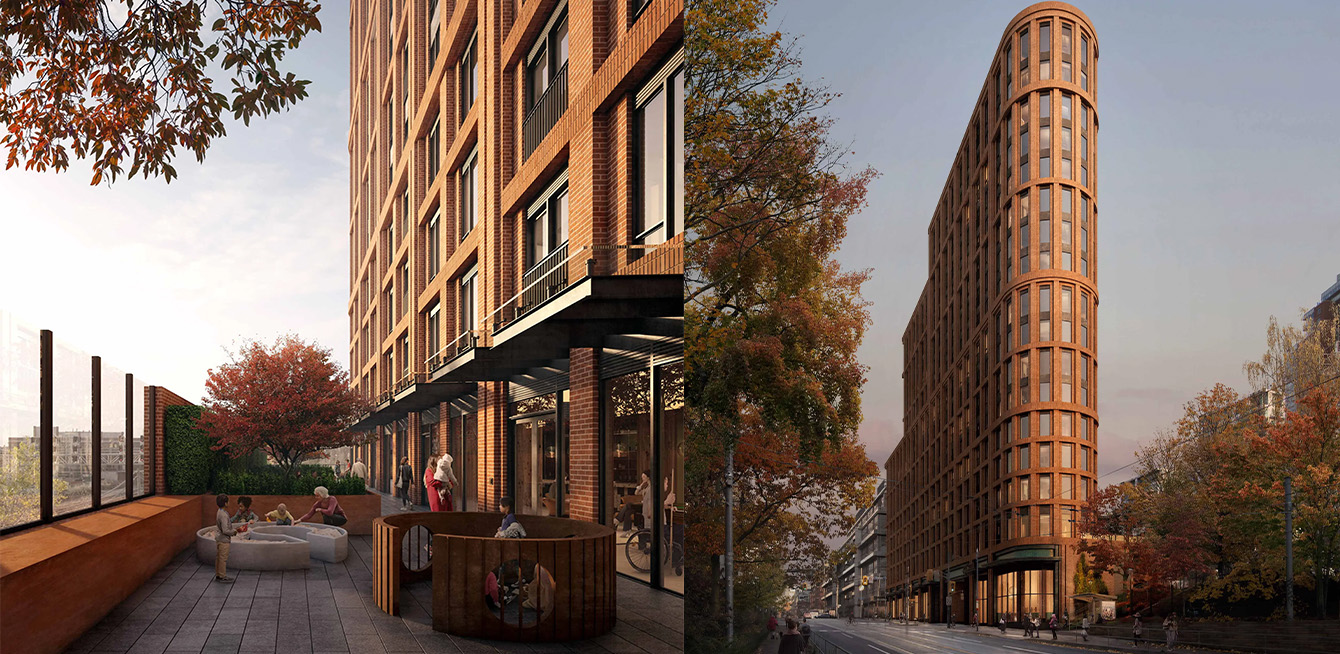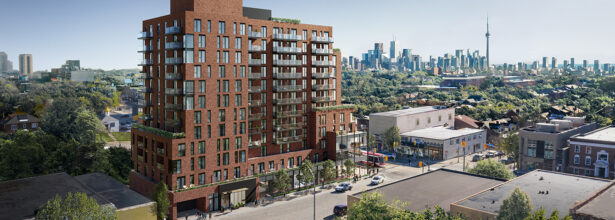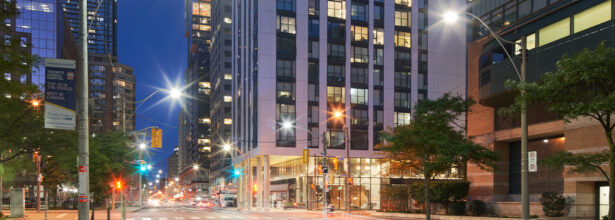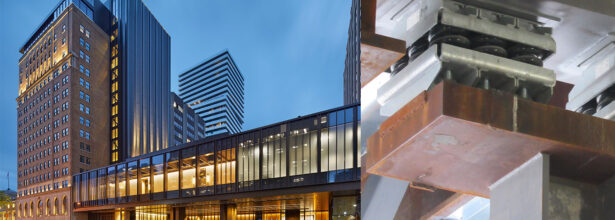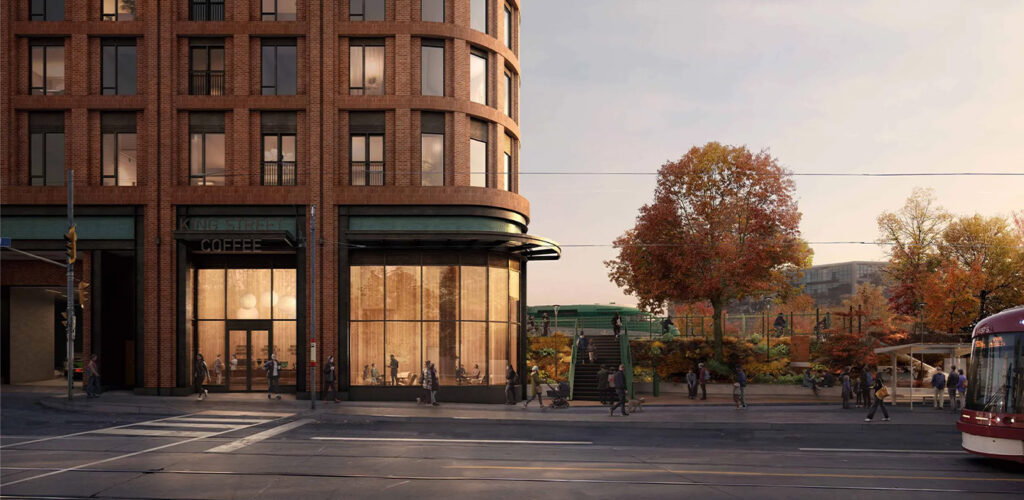
The Challenge:
Aercoustics was originally retained by Hullmark to comment on the proposed noise and vibration control strategies for 17-storey 1071 King Street West in Toronto, ON. The relationship soon resulted in Aercoustics providing the full Noise and Vibration Impact Study (NVIS) to support the Zoning By-law Amendment (ZBA) and Site Plan Approval (SPA) application. The residential building will be located on the south side of King Street West, directly east of the Union Station Rail Corridor. The nearest tracks are located roughly 10 m from the proposed development. We have gone on to provide architectural acoustic design including input on partitions, amenity spaces, mechanical noise and vibration isolation, and similar to meet Ontario Building Code and CN Rail guidelines.
The Innovation:
1071 King West will be a model of modern, rental residential design. The project represents a thoughtful densification of Toronto’s downtown, transforming a residual site into a valuable and beautiful extension of the neighbourhood, including the literal incorporation of the West Toronto Railpath on the ground floor. Acoustic design within the urban din requires careful planning to reduce risk and well executed design and construction. Aercoustics is working with Hullmark and BDP Quadrangle to ensure 1071 King West is a success.
