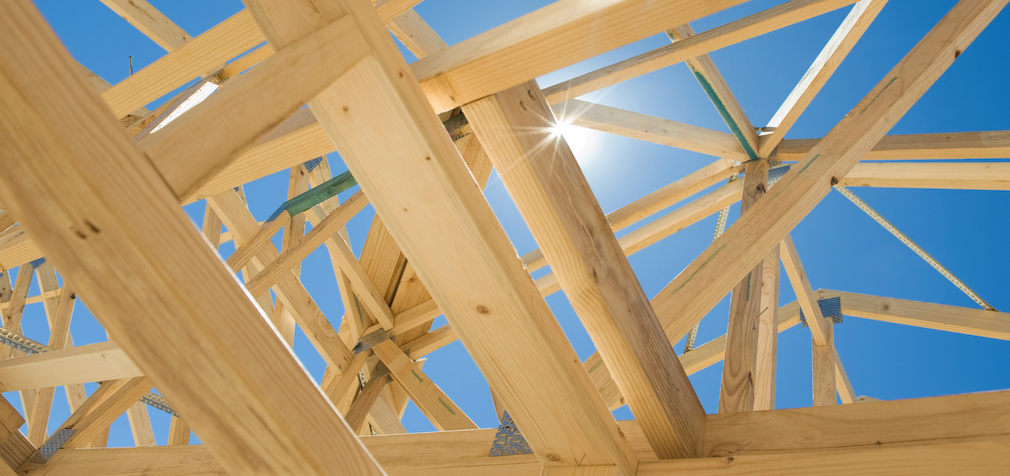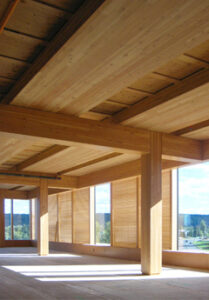
Timber! Wood Buildings Make a Comeback
Noise control strategies for wood buildings
Wood is an abundant, sustainable and affordable natural resource, which makes it suitable for many types of construction. A report on mid-rise wood frame buildings, commissioned by the Building Industry and Land Development Association (BILD), estimated the cost savings of using wood frame for six-storey buildings could amount to about $30 to $40 per square foot—15 to 20 per cent less than a concrete structure. While wood may be more affordable than concrete, it’s not generally regarded as great for noise control.
Building Code Changes for Wood Homes
Its many benefits make wood a material of choice in single-family homes and townhomes, but it was originally limited to only four-storeys in Ontario. That changed in 2015 when the province caught up to most EU and other North American jurisdictions and changed the building code by adding two more storeys. Changes to the National Building Code followed. Critics claimed expanding wood-frame construction would create a higher risk for fire or damage from termites or major storms but these concerns were addressed through various efforts to protect the building.
From an acoustical standpoint, wood buildings provide a challenge because noise travels differently so controlling it can be a concern. But a wood building can be as quiet as one built with concrete – it just needs to be designed correctly.
Noise Control Challenges with Wood Buildings

Wood construction buildings do offer significant acoustical issues especially the sound isolation between adjoining spaces and throughout the building. Wood tends to be lighter than concrete, which makes it harder to stop the transmission of sound.
But with the right engineering and acoustical design choices, a wood building can control its noise. This was our approach when we worked on the acoustical design and construction of the Wood Innovation Design Centre (WIDC). The 50,000 sq. ft. facility is the tallest all-wood building in North America and posed some unique acoustical challenges.
Aercoustics worked on the Wood Innovation Design Centre, using noise control engineering to help create new building technologies. Acoustical design was applied to the walls, floors and ceilings for optimal sound isolation and room acoustic performance.
Acoustical Design to Minimize Sound Transmission in Wood
Proper stud spacing
Generally speaking, the farther apart studs are, the better the sound reduction. The typical standard for stud spacing in single stud walls is 400 mm (16 in.) on centre (oc) however 610-mm (24-in.) oc spacing is recommended for better noise control. This is a very simple method with little cost increase, and in some cases, cheaper with an acoustical performance bump. For the WIDC, the amount of air space, stud spacing and number of layers on the wall on each side were considered in the acoustical design to help maximize the noise control.
 Floor-ceiling assembly design
Floor-ceiling assembly design
While noise complaints tend to come via adjoining rooms because of people talking or playing music, there is also noise from above, caused by walking on hard surfaces. Soft surfaces like rugs or carpet can significantly reduce impact noise but often hinders design considerations. An acoustical design with increased air space in a floor-ceiling construction can also help reduce the noise. Another method that can improve acoustic vertical performance is utilizing rubber underlays on top of the structural mass timber floor system directly beneath the finished floor system. To achieve the best noise control for the WIDC, numerous test designs were created to find the optimal floor-ceiling construction with a combination of wood materials with resilient channel and drywall.
Insulation in the walls
One of the most cost-effective ways to minimize sound transfer with acoustical design is to include insulation in the walls, namely glass fibre batts. Generally, a minimum of 50 mm (2 in.) of glass fibre batts is sufficient; however, when sound performance is critical, it is best to fill the entire air cavity for added noise control. Single or isolated stud wall In wood-frame construction, one of the most effective ways to prevent noise transfer is using an isolated stud wall. This is two sets of studs in a wall cavity that are not touching each other. An isolated double stud wall provides even better isolation between spaces.
The WIDC is a shining example of the potential of wood building in multi-storey facilities using effective acoustical design for noise control. At the time of construction there were very few practical examples or design guides to follow. Today, the opportunities for wood building are expanding and building code changes are increasing its appeal. Taller wood-buildings are becoming increasingly common – a very positive change.
Designing for Noise Control
Concerns over potential noise shouldn’t be a deterrent for builders because with good acoustical design, residents can enjoy the same privacy in wood structures as they have come to expect from steel and concrete buildings. But acoustics need to be addressed proactively. Noise-control elements are often hidden so correcting any issues requires breaking down walls to locate the source.
Save your clients the hassle, mess and additional costs of breaking down walls and fixing elements like stud placements and spacing which can all be addressed at the outset and ensure acoustical concerns are addressed up front.
