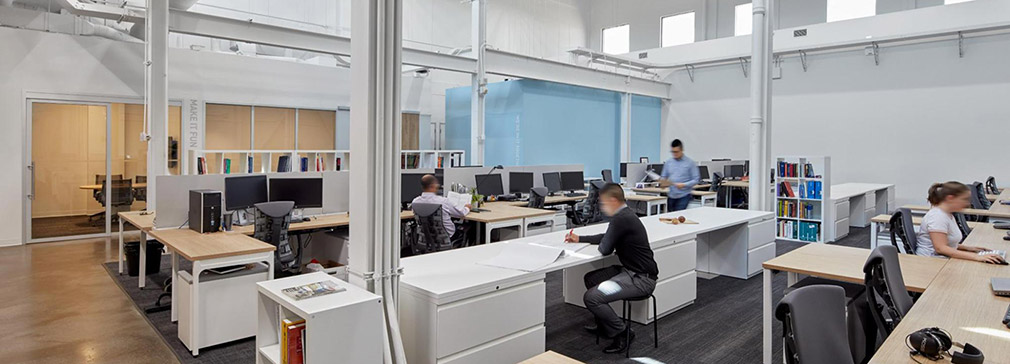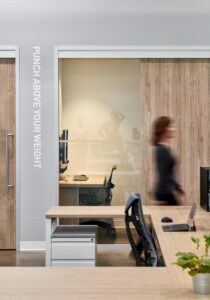
Design an Open Office that Doesn’t Suck
How to design an open concept office space that promotes productivity
Open office layouts are no longer a tech or creative sector trend. They are becoming much more common in a variety of workplaces and for good reason. With proper design and room acoustics, open office spaces can provide a collaborative and efficient workplace while saving a lot of space.
Success of an Open Office Design is About More Than Interior Room Acoustics
Your workplace should be seen as a tool to gain a competitive advantage. Design a space that positively impacts the way people work. You don’t get the collaborative and productivity benefits by default. It requires some thought, and it requires a close look at your organization and how you operate or how you want to operate. We recently relocated and designed a completely open office. For us, it was important that our office mirrored our values and this meant ensuring we maintained a transparent, friendly and welcoming environment. For example, to ensure that there would be no bickering over the “style” of workstations, everyone was provided with the same workstations. The owners of the firm do not have offices and are scattered through the open office plan.
Focusing on Acoustic Design is Key for Productivity
While it works for us and for many organizations, it’s important to note that unless they are designed correctly, open offices can be disruptive and deter productivity. A recent study about open offices design from Oxford Economics and Plantronics found the ability to focus on work without interruptions is a top priority in the workplace—over perks like free food or onsite daycare. An office can be a noisy place, between conversations, phone calls, typing and people rifling through their desk. Combining all of these noises in one big room is a problem if proper room acoustics are not considered.
Building a collaborative open office can certainly encourage creativity and new ideas but surveys have shown that employees also need areas to act on those ideas with items like space between work settings, dividers and noise levels identified as issues. While collaborative work is energizing, there needs to be individual workspaces available to actually act on the idea and move it forward.
Noise is particularly troublesome as call centres move to more open layouts putting client privacy at risk if one phone conversation is picked up on another call. The Aercoustics team is often called in to improve call centre acoustic issues well after the lighting is laid out and sprinklers are in, limiting what can be done without having to redesign and rewire. This can be avoided with the proper planning and room acoustic design up front.
Acoustic Design Tips: How to Design an Open Office Correctly
Here are some tips on acoustical design strategies for your future open office:
1. Balance open and closed spaces:
A well-designed open office offers a hybrid design with some primary open working areas as well as private closed spaces to minimize the noise impact. Consulting firm Deloitte’s new 420,000-square-foot office space in downtown Toronto offers a few closed spaces for private conversations but is almost entirely open concept. The company’s more than 4,000 employees have 18 different types of workspaces to choose from, ranging from individual workspaces to cafés and lounges to closed offices and boardrooms. Like every firm, at Aercoustics we need to have privacy for certain matters and we use meeting rooms and breakout rooms for these discussions.

2. Incorporate acoustic absorption in open office design:
Exposed concrete walls, higher ceilings and glass for conference room doors are trendy but their hard surfaces can create acoustical issues. Ensure the design includes the right absorptive treatments, whether it be acoustic ceiling tiles, spray or panels, absorptive baffles, or acoustical treatments for the walls to help control noise but still maintain aesthetic appeal. Our office has an industrial feel to it with 20’ to 30’ high exposed ceilings, but the acoustics are adequately controlled because of acoustic treatment of the ceilings. The ceiling area is the most efficient place to locate acoustic treatment.
3. Choose furniture carefully:
If you’re using modular partitions, higher partitions will provide greater privacy and reduce noise transmission because their fabric surfaces provide some acoustic absorption. This is critical for open office call centres to ensure client privacy. Keep in mind that you often get what you pay for so upgraded modular partitions offer greater privacy. We are not advocating for the 1990s cubicle farms, but you do need to consider your office usage cases and maximize the divider or partitions heights for the optimal separation.
4. Consider sound masking:
Artificial background noise can help reduce the intelligibility or audibility of someone else’s speech. It should sound like static or air flow and should be as hidden as possible. In some situations, you don’t need to purchase a full sound masking speaker systems, you can use the mechanical system noise itself, which can act as the sound masking system if properly designed.
If you’re worried about privacy and productivity, you might be turned off by the idea of an open concept office. It’s critical to keep in mind that, generally speaking, if noise is a major concern in the office, the mistake lies in the design, not in the concept.
Shifting Workplace Culture with an Open Office
Our team has reaped great benefits from a well-designed open office. It has aligned our team to our business strategies and values, and this has resulted in greater camaraderie, collaboration and productivity in our teams. It has also fostered an increased level of trust among team members. If you are not in an open office environment now, then be prepared for a change and ensure that you think about the cultural shift and what the impact of this will be on your people and your culture. I believe with the shifts we are seeing in the workforce, companies with more open and transparent cultures will be better poised for success.
Don’t get stuck in an old-school office design because it’s what you consider the easier option. Do your homework, seek out the help of an acoustical engineer at the outset and design the office of your dreams that is both open, collaborative and cool without sacrificing privacy or productivity.
For more guidance on room acoustic design and how to implement a successful open office, please contact us at [email protected].
