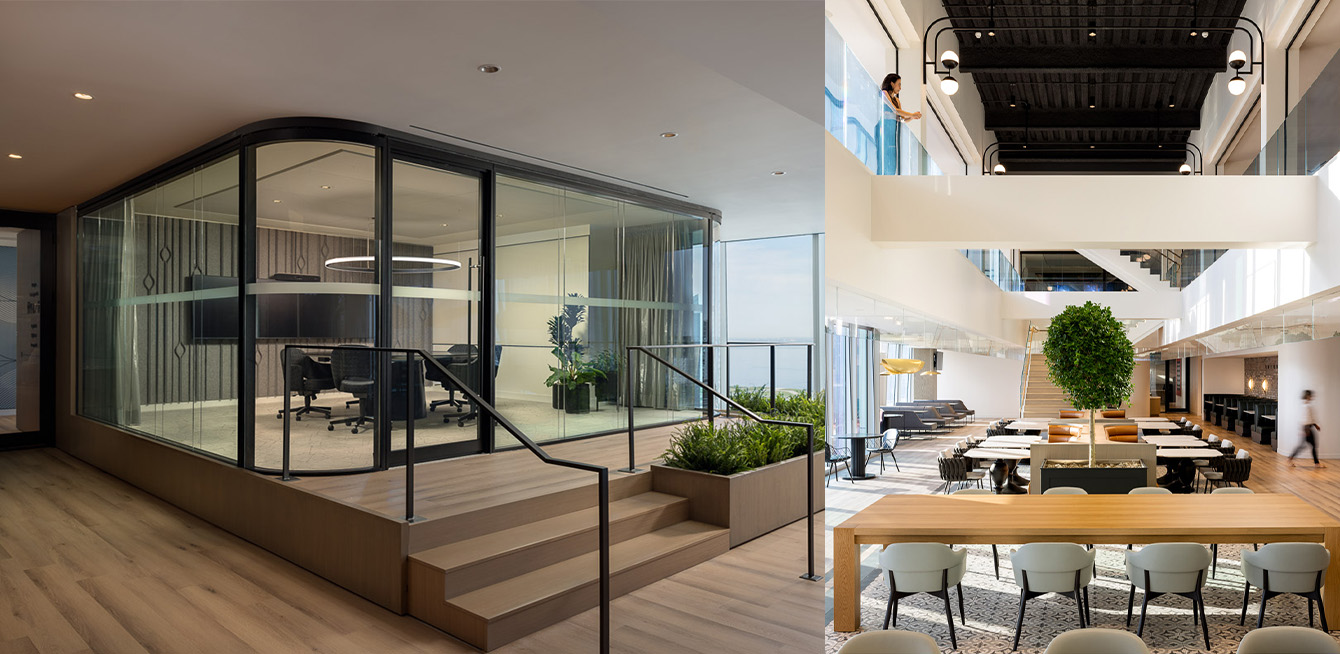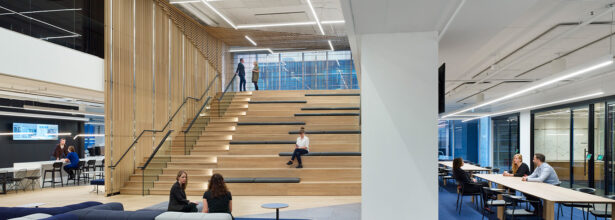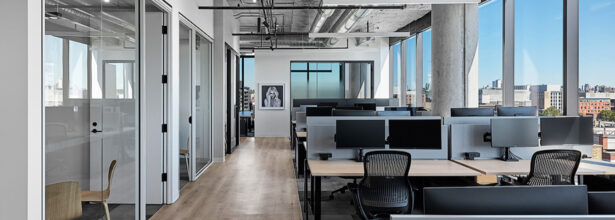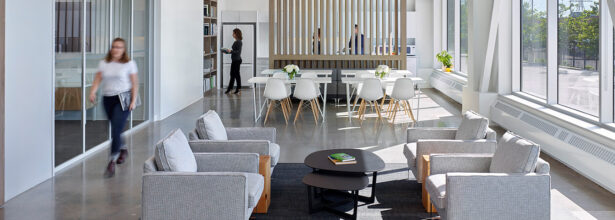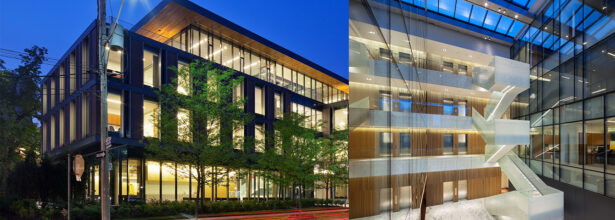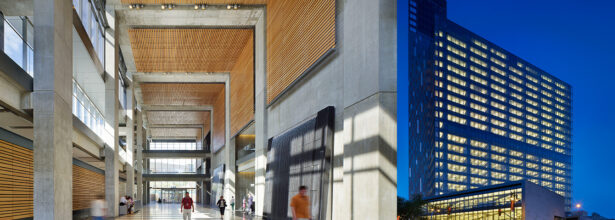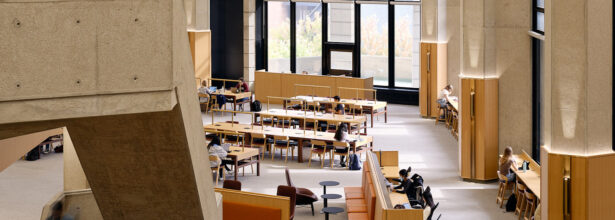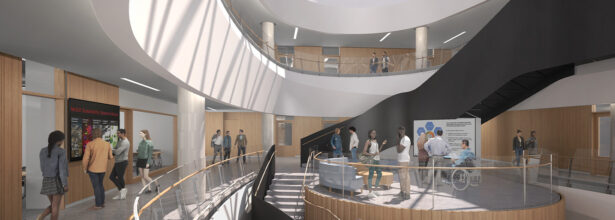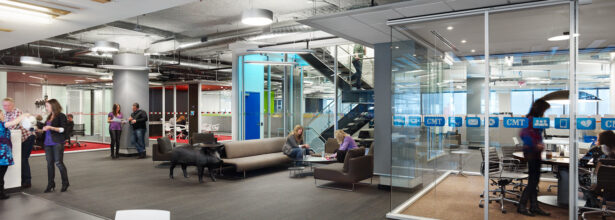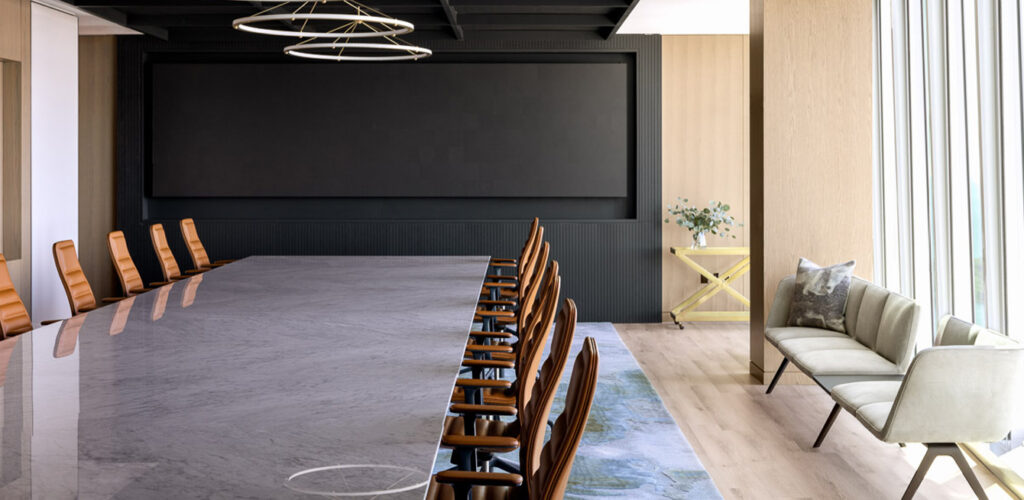
The Challenge:
The 100,000 sf headquarters for Boston Consulting Group was designed to suit a hybrid work approach, reimagining work and all elements of the traditional office space. The headquarters promotes socialization and face-to-face communication while suiting the needs of remote to in-person collaboration, ultimately motivating the return to the office. The project features open offices, case team rooms, convertible private offices (also acting as huddle rooms), sound proof phone booths, library, cafe and other individual spaces. This variety of uses frame a show stopping central atrium.
The client mandate of creative collision required the right touch for acoustic design. The hybrid workplace strategy is a significant shift in workplace design.
The Innovation:
We delivered acoustic performance for flexible, collision spaces, helping the client push the boundaries of space planning. The variety of work spaces required flexibility, including operable partitions for versatile boardrooms, meeting rooms for quiet work and collaboration, and robust technology for hybrid work. Our team developed an acoustic model to evaluate the predicted noise impact of the café to quiet areas. By designing for discreet acoustic zones, we were able to prevent unwanted noise intrusion across uses.
