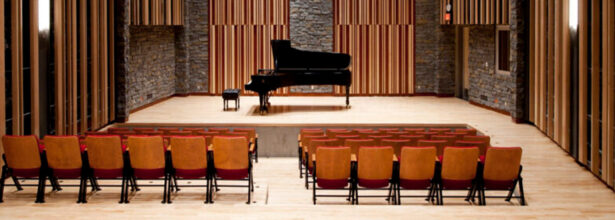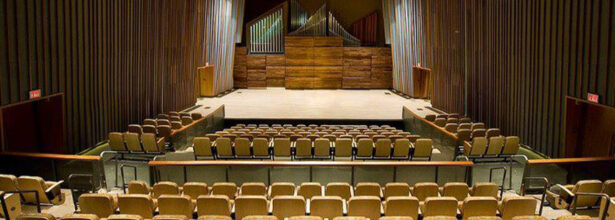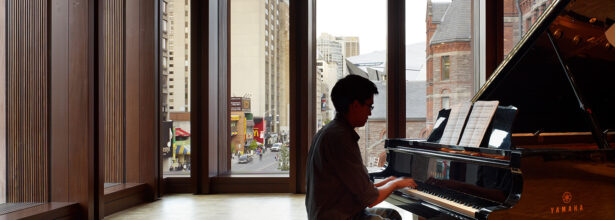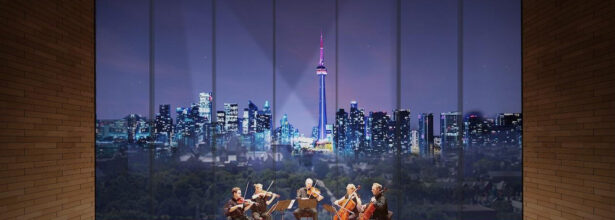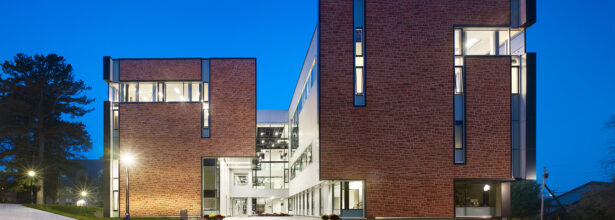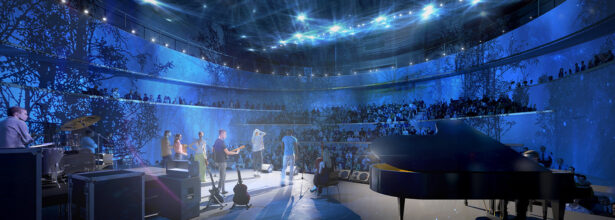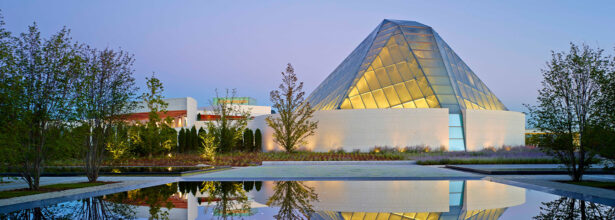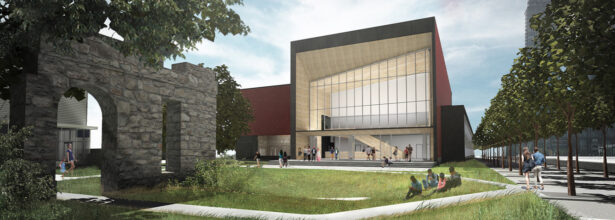The Challenge:
Aercoustics provided acoustic design support for the development and design of the True Icon Hall. This is a world-class 3,000-seat ultra-hybrid hall with a telescopic seating system, a first in Thailand, as well as the largest acoustic partitions in the world. This theatre can host a variety of events such as Broadway show tours, conventions, musical performances, etc.
Aercoustics’ team was hired during construction of a high-end shopping mall which houses the True Icon Hall.
The project required an innovative approach to accommodate the weight of floating floors needed to isolate the event centre from the shopping mall below.
The project mandate required that the room could be divided in two, with events running concurrently in both areas. To achieve sound isolation required for concurrent events, Aercoustics’ team needed to be creative.
The Innovation:
Aercoustics designed floating slabs that the structure could handle – the first isolating the hall from the shopping mall below and a second floating floor for the retractable seating.
Aercoustics provided 3D acoustic modelling to address the design and performance of finishes and the AV system. Acoustic treatments include perforated metal panels, acoustic ceiling and wall panels, and acoustically treated partitions. This resulted in acoustic flexibility to suit all sorts of uses – from concerts and festivals to seminars and weddings.
We found that the space required two parallel operable partitions to achieve these standards when the hall was split in two. The other acoustic design systems (floating slabs, panels and wall construction) needed to accommodate these enormous partitions. In the end, the solution has been successful for True Icon both in user comfort and functionality – the halls are sufficiently isolated, all systems easily coexist, and the air gap created by the two partitions created a valuable service corridor.
