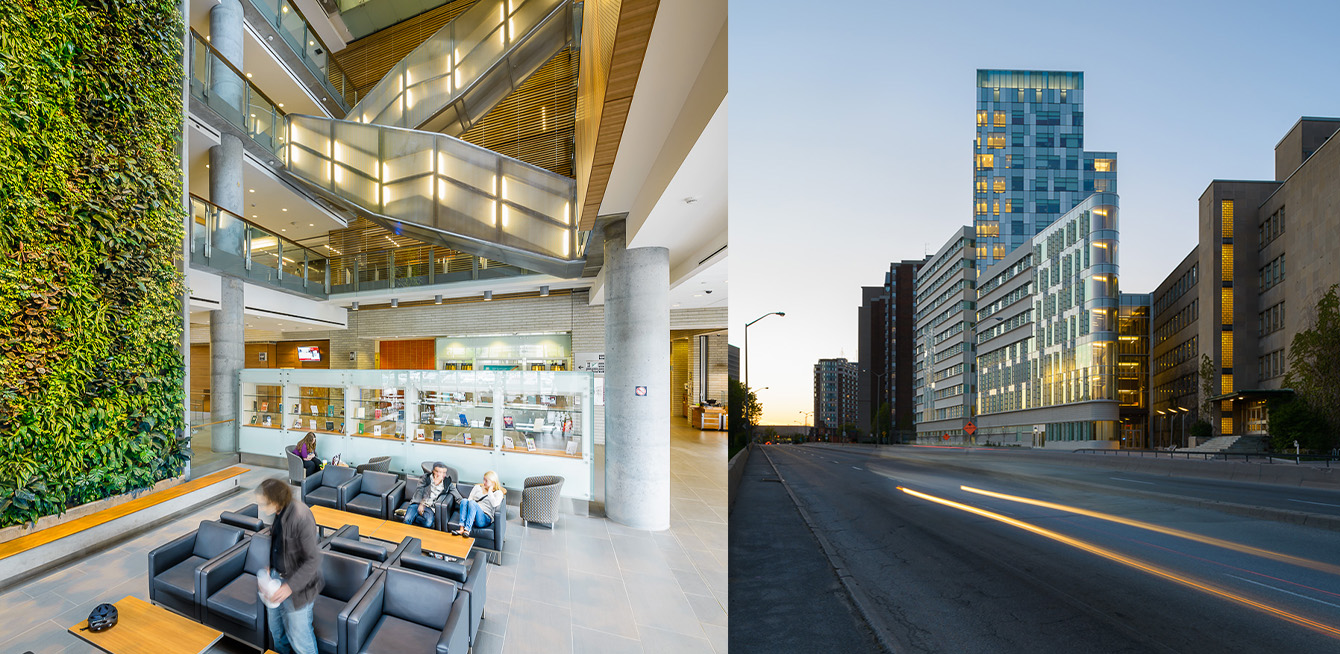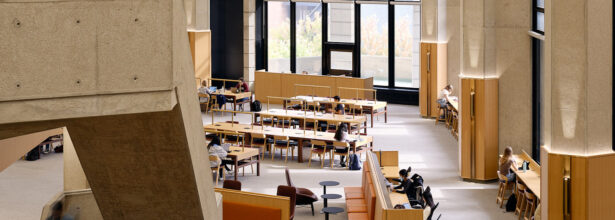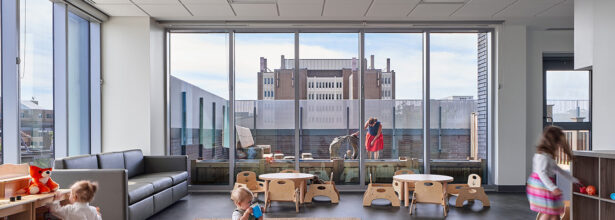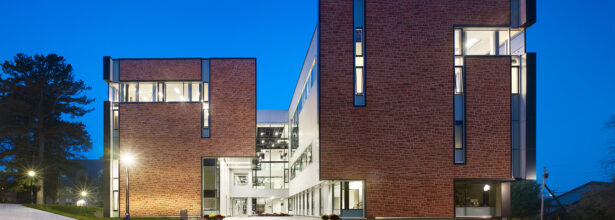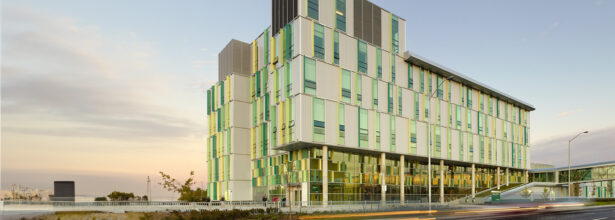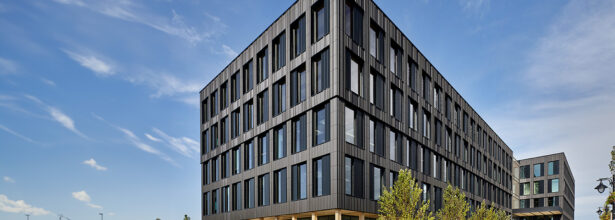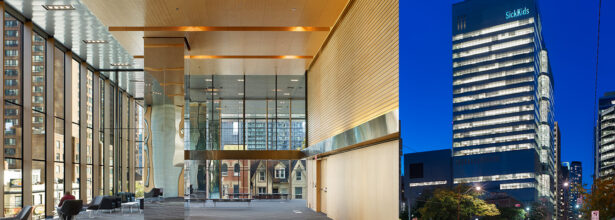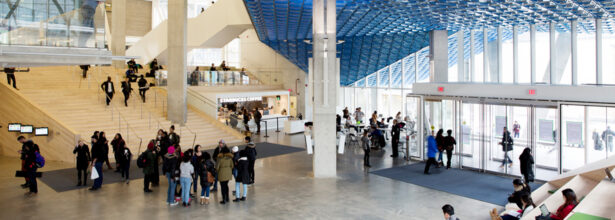The Challenge:
The 250,000 sf University of Ottawa Faculty of Social Sciences showcases a dynamic learning environments, offering extensive classrooms, collaborative spaces, and dedicated student study areas. Linked through multi-level bridges, it seamlessly integrates with the renovated Vanier Hall via a striking five-storey skylit atrium. A 12-metre cantilever supports a 225-seat theatre and a double-height multi-use hall. The project fosters an optimal environment for collaborative exchanges and facilitating effective communication and research endeavors. Acoustic performance for natural and comfortable collaboration requires a fine balance of lively zones and isolated research and study areas.
The Innovation:
Collaboration and learning were the driving forces of the design of the building. The slatted wood screens provide acoustic absorption in the atrium – making it suitable for congregation. In addition to ensuring that the ambient noise level and room acoustic environment maintained good speech intelligibility, the outside noise needed to be controlled including the cantilevered floor area. In addition, the many other teaching spaces were designed for speech intelligibility and collaboration.
