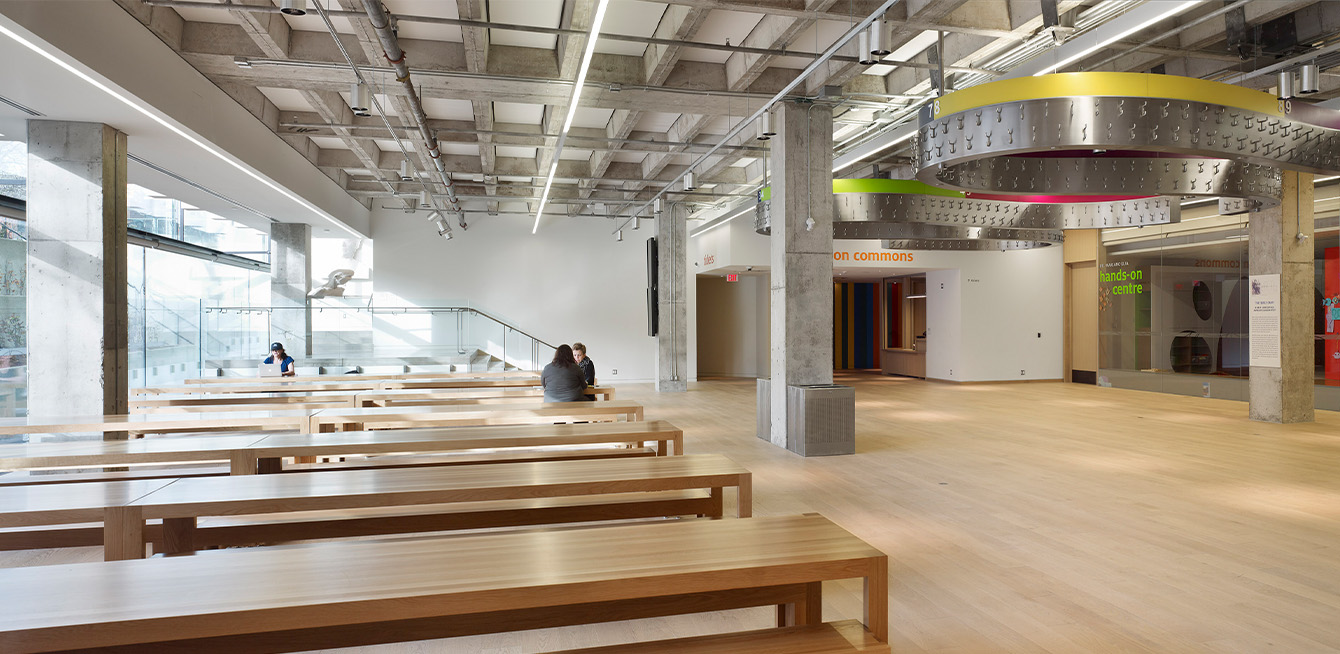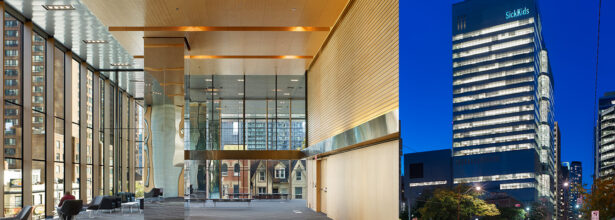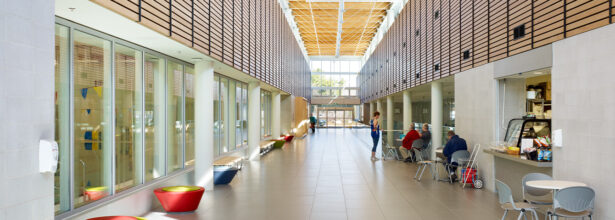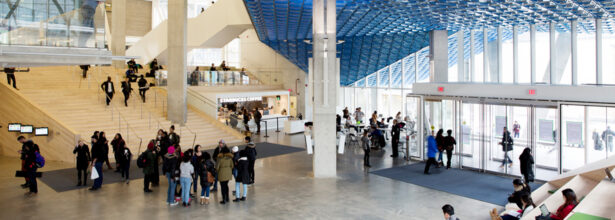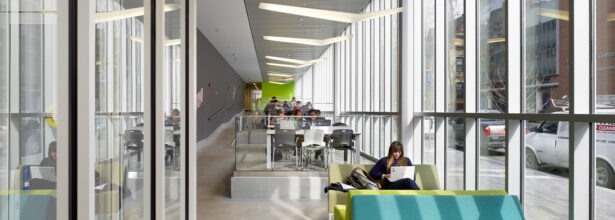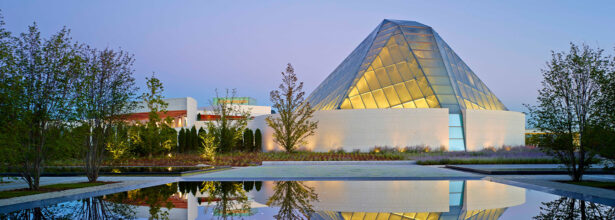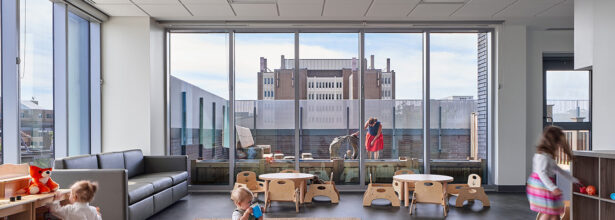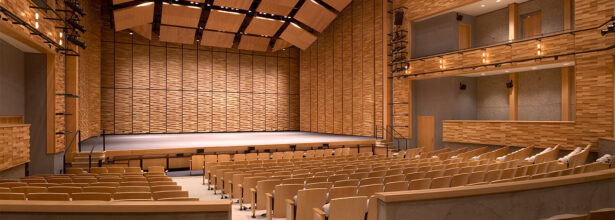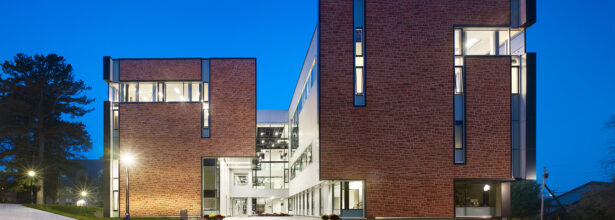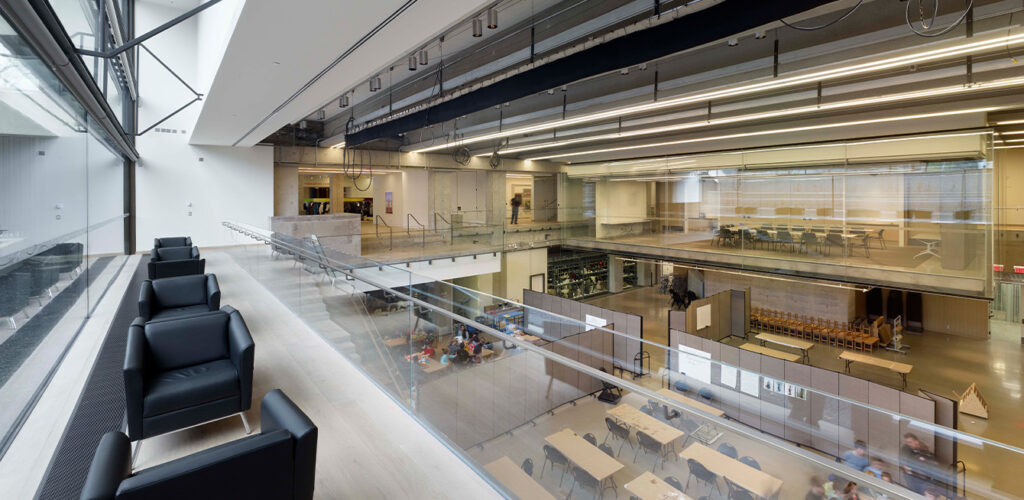
The Challenge:
Provide privacy and room acoustic integrity in a glass construction.
The Innovation:
The Weston Family Learning Centre at the Art Gallery of Ontario features open, permeable spaces for educational and community use. As a significant amount of glazing was required in the centre, the acoustic integrity of the design was imperative. Glass construction requires additional consideration for sound isolation, to ensure appropriate privacy levels, and room acoustics, as glass is a reflective material. As well, the many tech-enabled rooms were designed with broadcast and videoconferencing capabilities. Aercoustics designed the custom scalloped, wood slat ceiling of the Seminar Room to address these issues while maintaining the aesthetic vision of the space.
