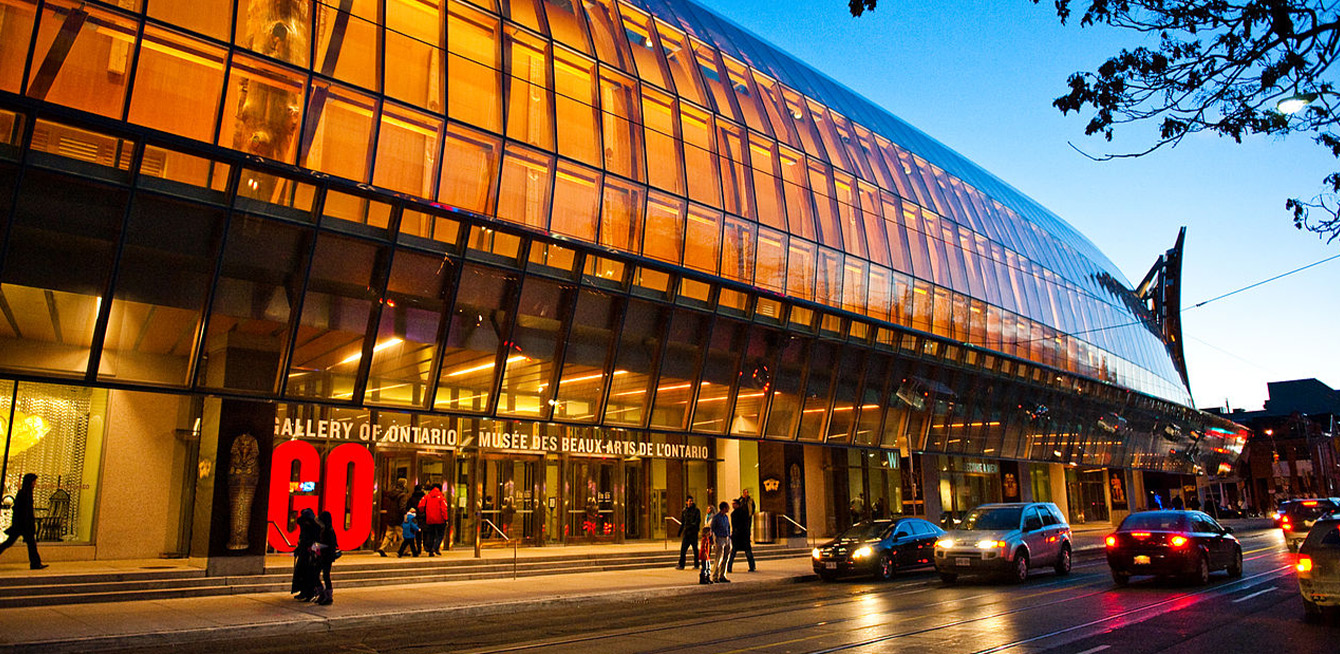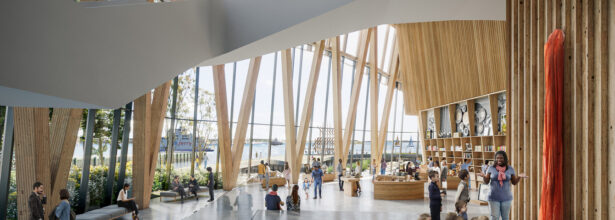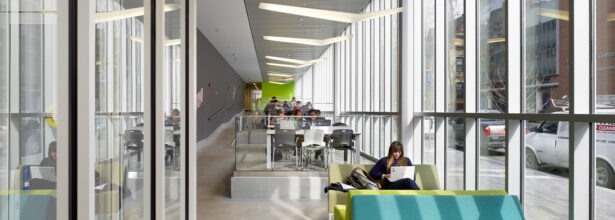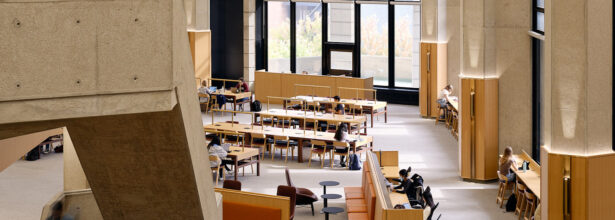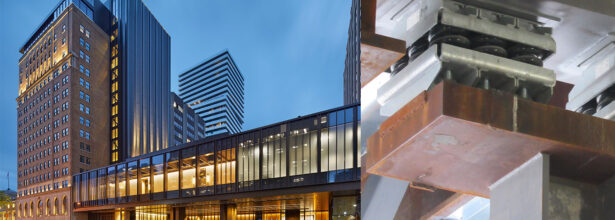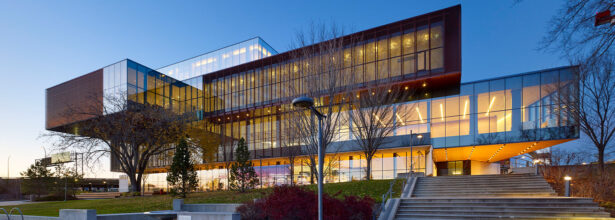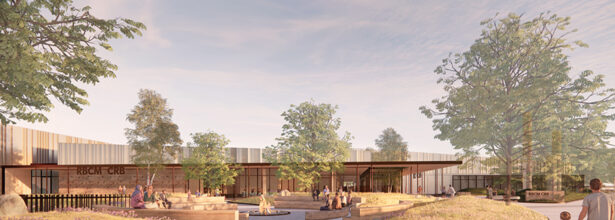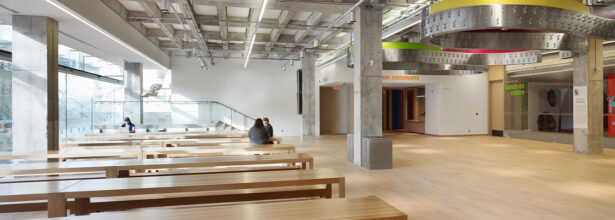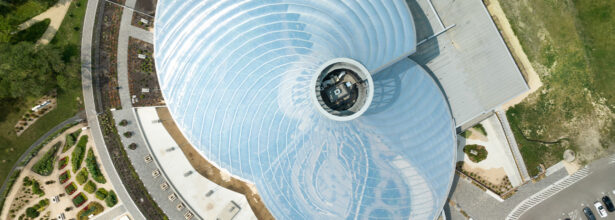
The Challenge:
This revitalization saw the addition of multiple new galleries, gathering hubs, and a ballroom within a building addition.
The challenge was to help create a new ballroom in the AGO that can host large events without any negative impact to the art or the other spaces within the building and dramatic galleries capable of hosting multimedia works.
The Innovation:
When the AGO was adding a Frank Gehry designed building to its existing structure, the expansion included a new ballroom and soaring gallery spaces. The new event space raised concerns about noise control and vibrational challenges with regards to the art in adjacent rooms. Aercoustics was brought on board and determined that a tuned mass damper in the ballroom floor was the best solution to control the vibration, so we developed the design and specification requirements for it. The new AGO ballroom can now function as a full-service event space without any risk to the adjacent building and its treasures and gallery spaces have acoustics optimized for the cutting edge AGO program.
