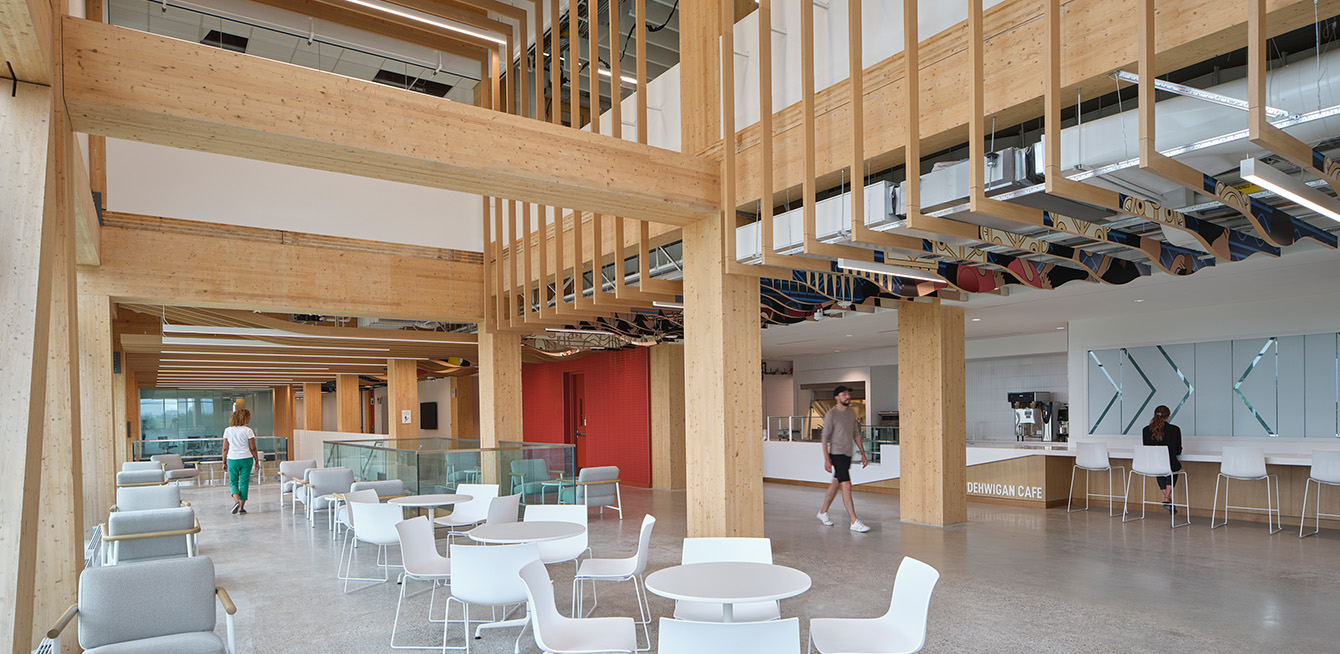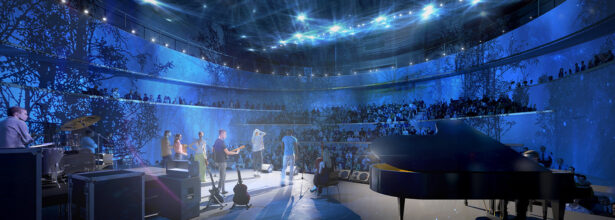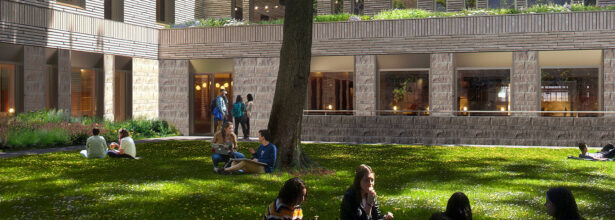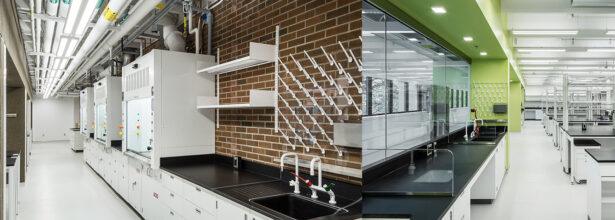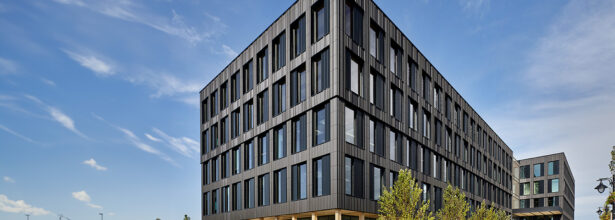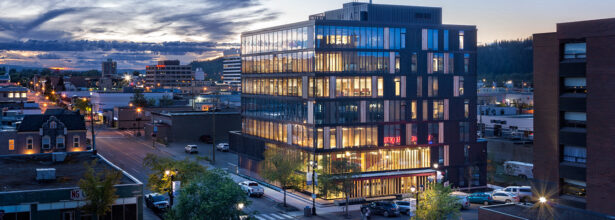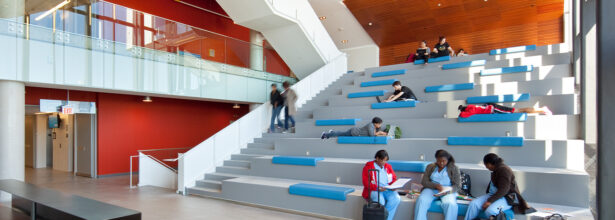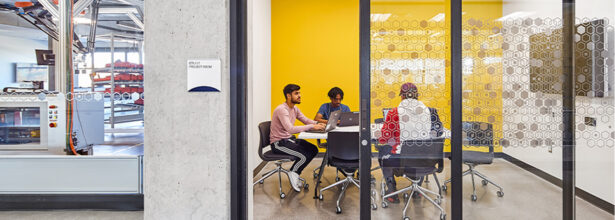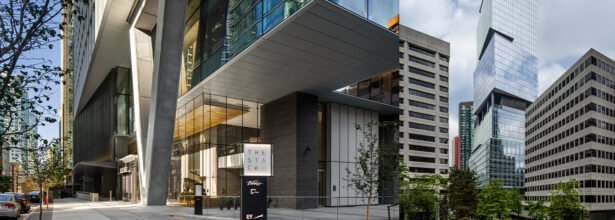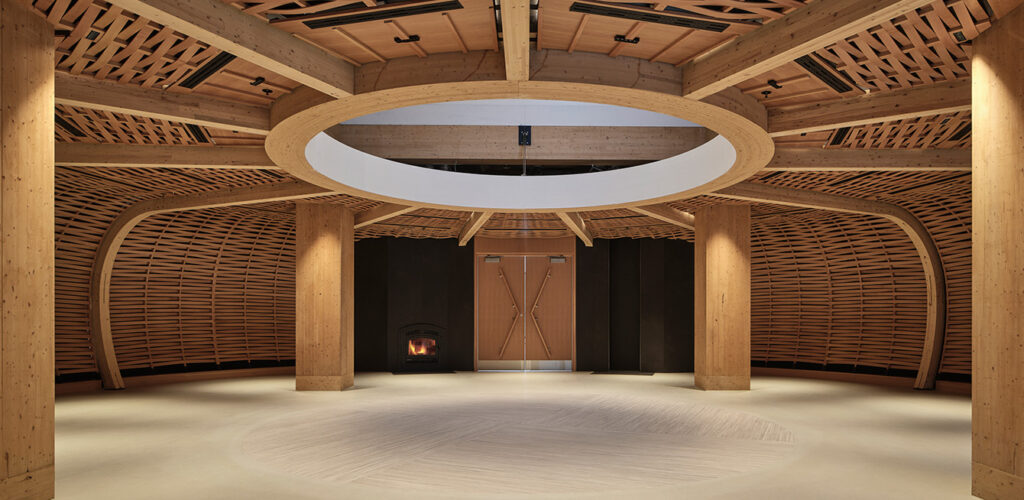
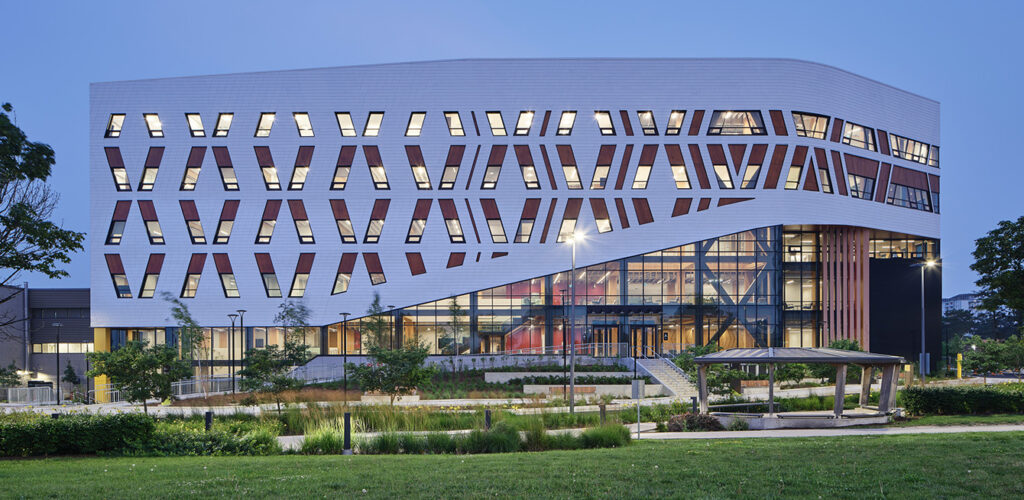
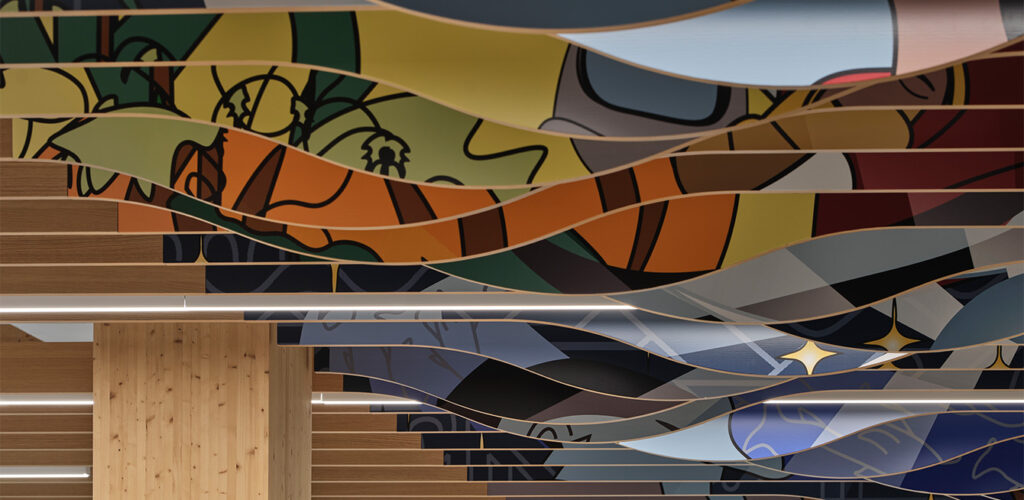
The Challenge:
This is Canada’s first LEED Gold, zero carbon, WELL certified, mass timber, higher-education facility. The 150,000 sf project features new labs for School of Engineering Technology and Applied Science (SETAS) program, and many collaboration and administration spaces. The design process was based on Two-Eyed Seeing – harmonizing Indigenous and Western perspectives – incorporating Indigenous teaching in learning spaces.
The project features many complex components which required sensitive acoustic design controls.
The Indigenous Commons features a basket weave design which required extra effort in detailing and design to suit speaking in the round, drumming, and smudging.
The Wisdom Hall is a double height informal gathering and study space. This central, terraced space required sensitive acoustic controls. Finishes included exposed mass timber and Indigenous artwork – which wouldn’t support typical room acoustic treatment strategies.
The Innovation:
Aercoustics provided acoustic design from project pursuit to delivery, including construction administration and commissioning for compliance with the Owners Statement of Requirements. We developed a noise barrier ceiling construction for the Indigenous Commons due to high sound levels generated from smudging activity. Our recommendations for the bleacher stair seating area included microperforated baffles beneath the artwork depicting Haudenosaunee and Anishinaabe creation stories.
