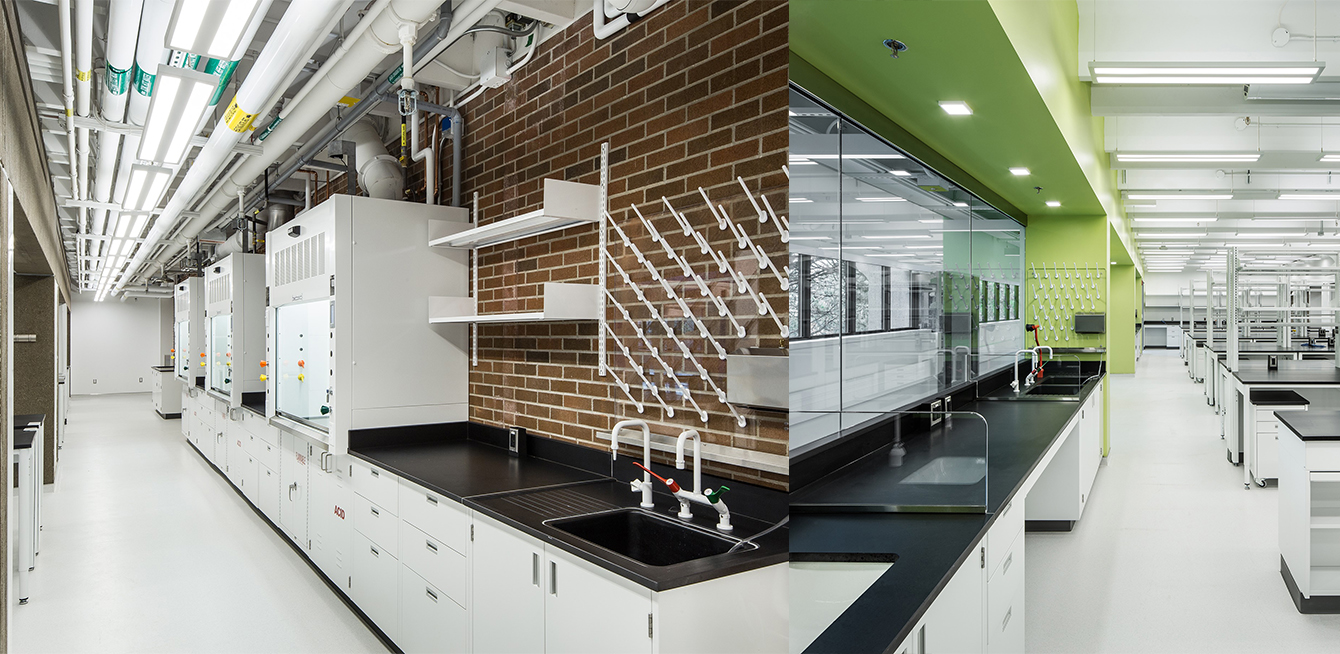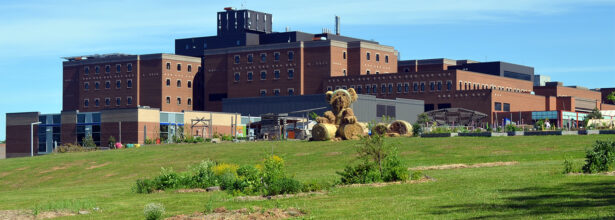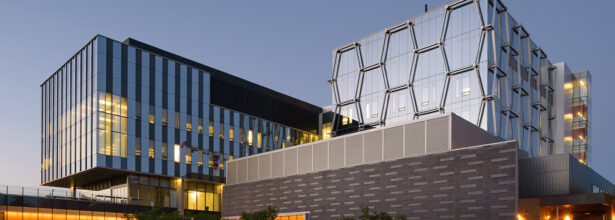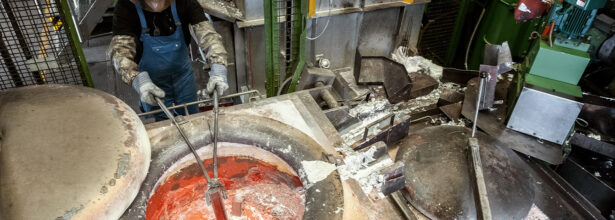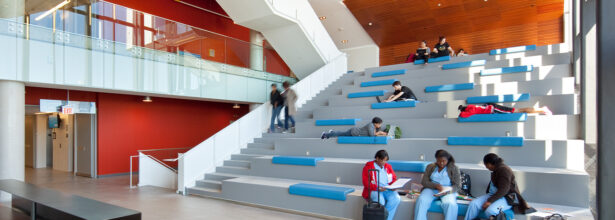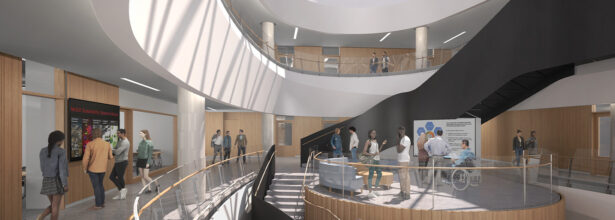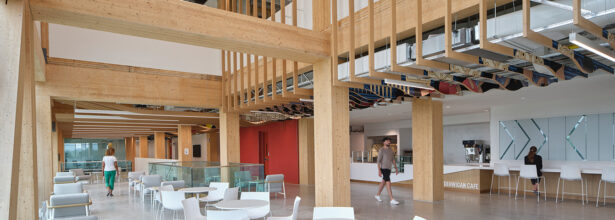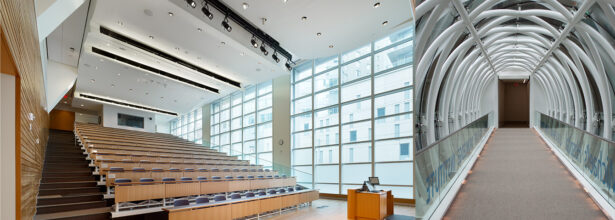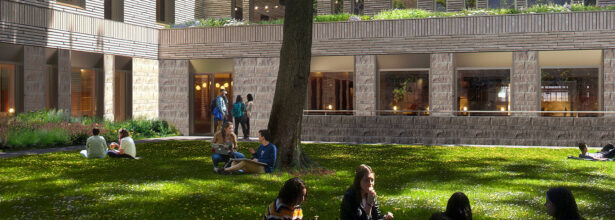The Challenge:
This project involved the complete renovation of lab space within a heritage structure. The space was reconfigured to accommodate open teaching labs, CL-2 research spaces, gathering areas, and replacement of critical lab equipment. The architect designed a central utility spine with lab environments at the building’s core. The client was concerned with acoustical engineering for scientific laboratories, particularly regarding vibration isolation for sensitive lab equipment and the impact of construction noise and vibration on adjacent operational labs.
The Innovation:
We applied acoustical engineering for scientific laboratories to control noise and vibration impacts, ensuring researchers could work productively without excessive distraction or fatigue from prolonged exposure to noise and vibration. Teaching laboratories required excellent speech intelligibility, achieved through controlling excess reverberation and background noise.
Our services also included guidance on managing construction noise and vibration, addressing the client’s concerns about impacts on existing sensitive laboratories. Aercoustics used specialized microphone equipment to perform simultaneous ultrasound measurements across five channels, accurately assessing how construction noise and vibration affected the critical lab space. This approach exemplifies our expertise in acoustical engineering for scientific laboratories, ensuring optimal lab functionality even in complex renovation projects.
