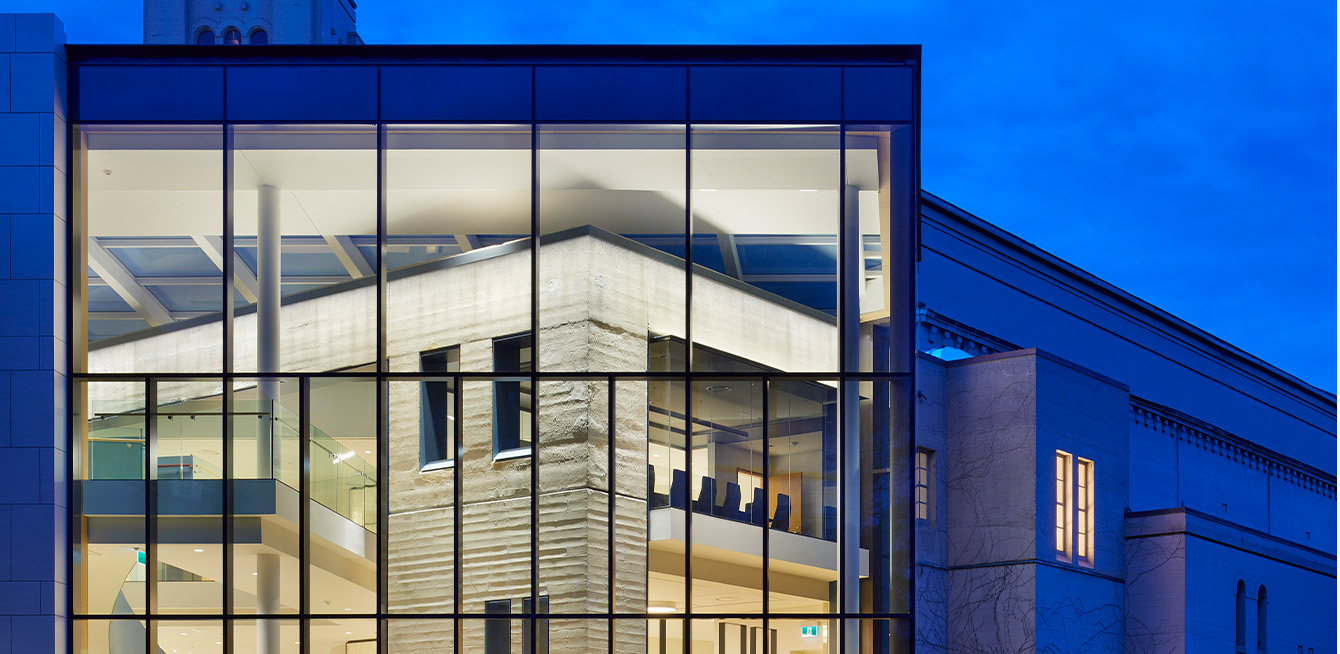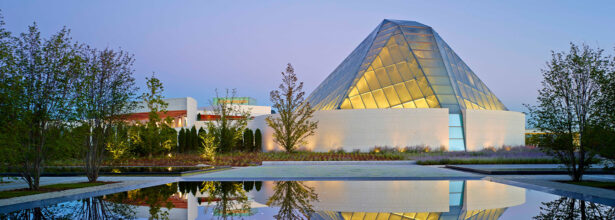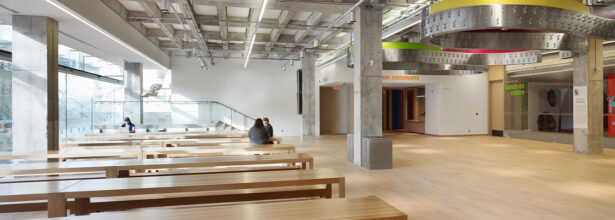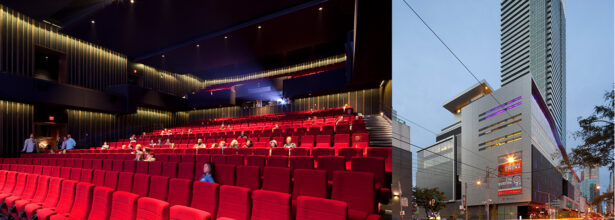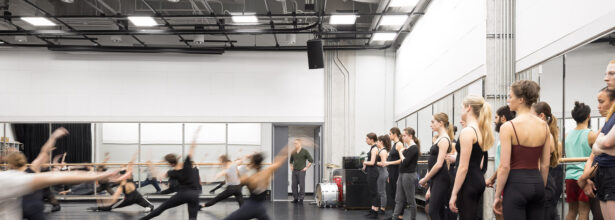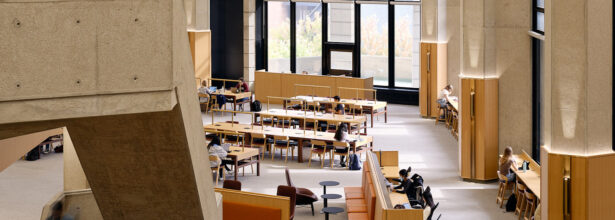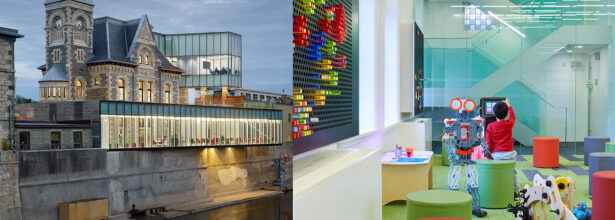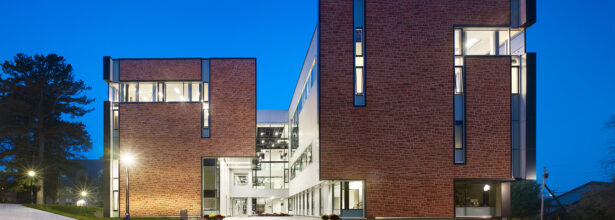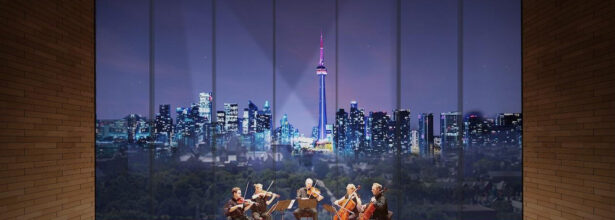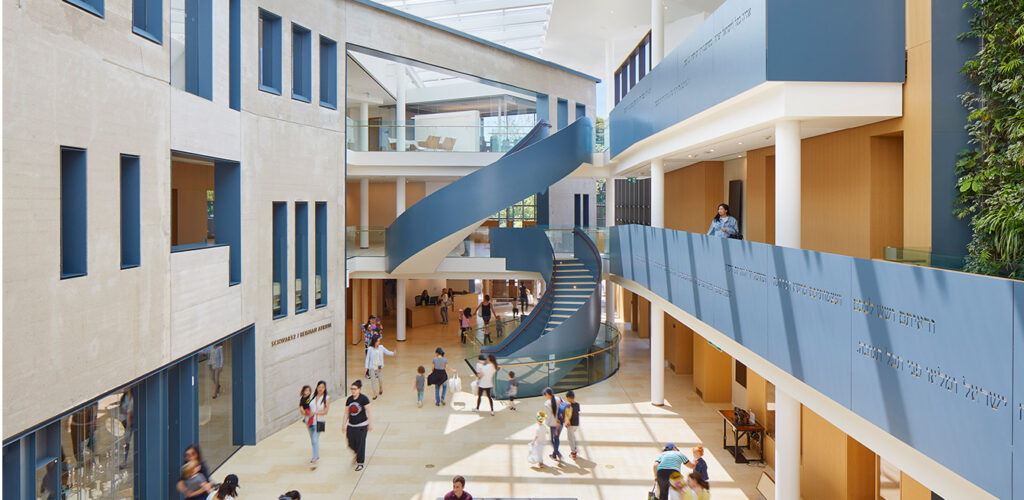
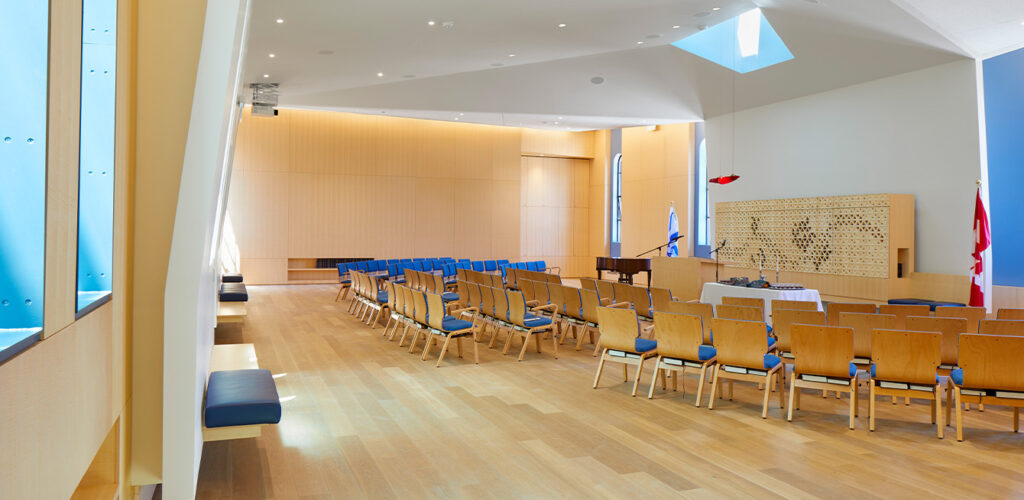
The Challenge:
The Holy Blossom Temple is a historic synagogue and is home to one of Toronto’s first Jewish congregations. The renewal of the temple has transformed it into a contemporary, integrated campus that contains a House of Worship, a House of Learning, and a new House of Gathering. The atrium is a light-filled space that brings together the temple’s historic sanctuary and modernist school building. Finishes were a primary concern for our team. The atrium is clad in a glass envelope and features glass ceilings, concrete floors, and glass walls. The sanctuary is a highly reflective space, and controlling acoustics in this area was a challenge. Additionalluy, the Family Chapel looks onto the atrium, creating a challenge to isolate the two spaces.
The Innovation:
The atrium finishes make room acoustic performance delicate, and our recommendations were crafted with this in mind. Aercoustics built a 3D room acoustic model of the atrium to develop recommendations for appropriate acoustic absorption. We also delivered additional detailing of the assemblies, doors, and windows between the Family Chapel and the atrium to control possible noise intrusions.
