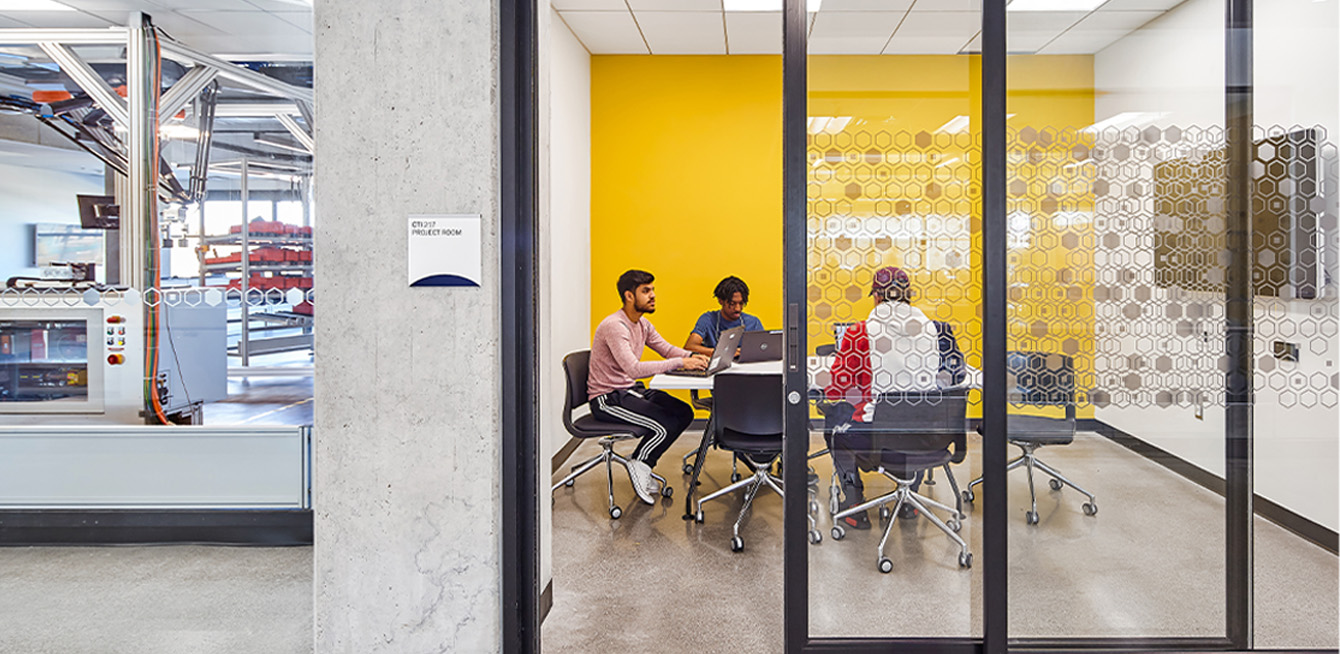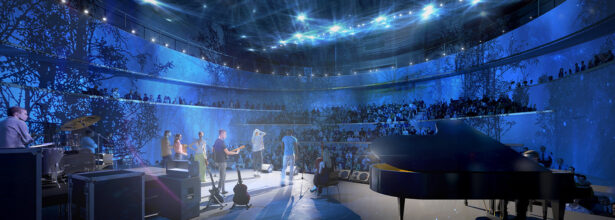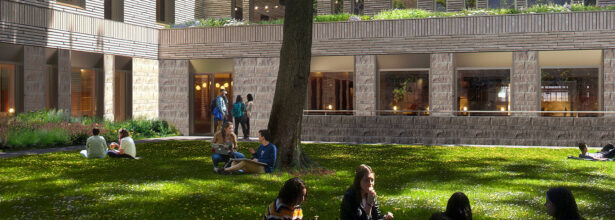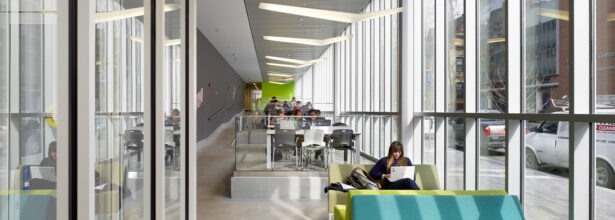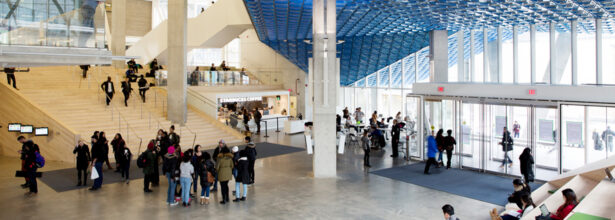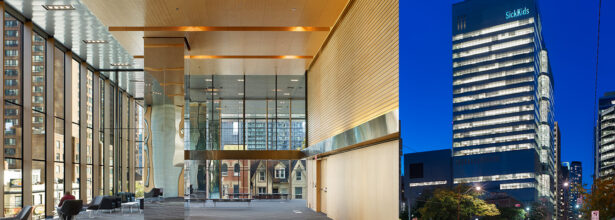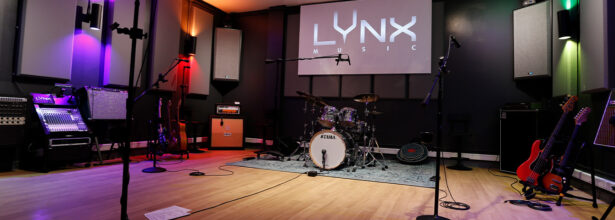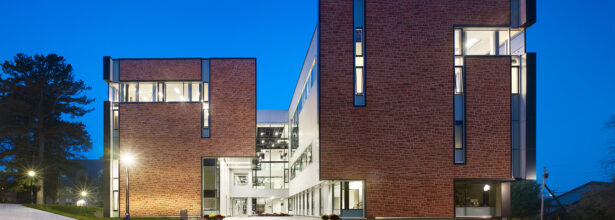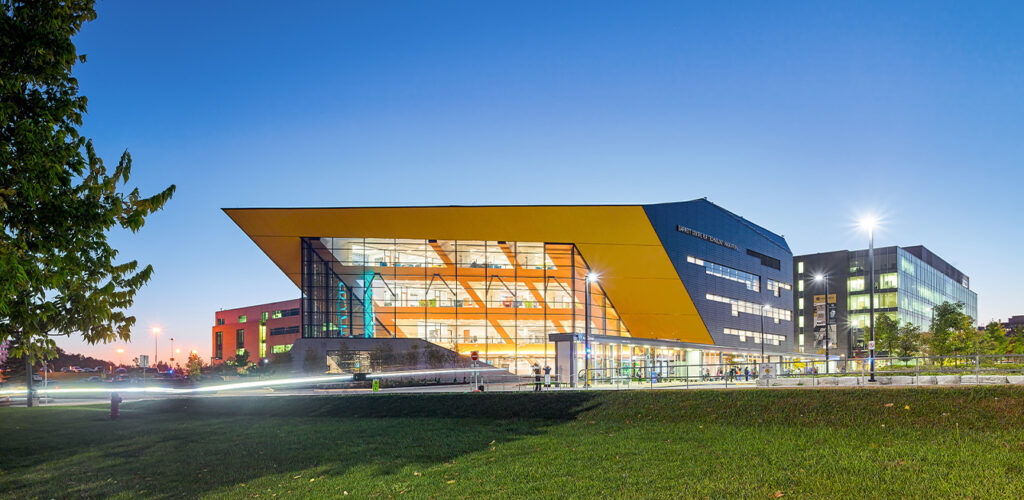
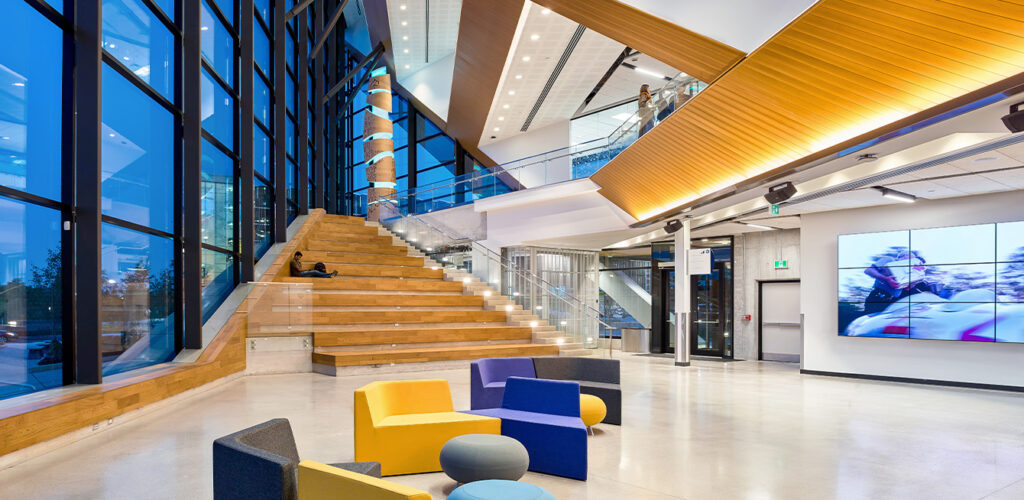
The Challenge:
At five storeys, 93,000 sf, the LEED Platinum CTI houses open, flexible spaces, interactive makerspaces, multimedia and design studios, state-of-the-art software and equipment, and a digital visualization room. The multi-storey dynamic prismatic glazed lobby functions as a tiered study space, a high-traffic hub. Aercoustics provided acoustic design services from project pursuit to contract administration. There are many acoustically sensitive spaces in the CTI. One of the most significant pieces is the Production Room and Interactive Design Studio, the semi-professional media production environment for students.
The Innovation:
Acoustic design for flexible, applied learning spaces. For example, the Demonstration Room is an active teaching/presentation area which opens into the active atrium space, requiring sound isolation upgrades to control noise between the two.
The Production Studio hosts live recording of video and audio content, built to the standards of a semi-professional production environment. The Interaction Design Studio is a more dynamic space facilitating student group work on media production projects and screenings of student content in an open environment. We provided design and detailing recommendations based on upgraded acoustic performance standards for the Production Studio and Interaction Design Studio, including black box room acoustics and upgraded noise control and sound isolation.
