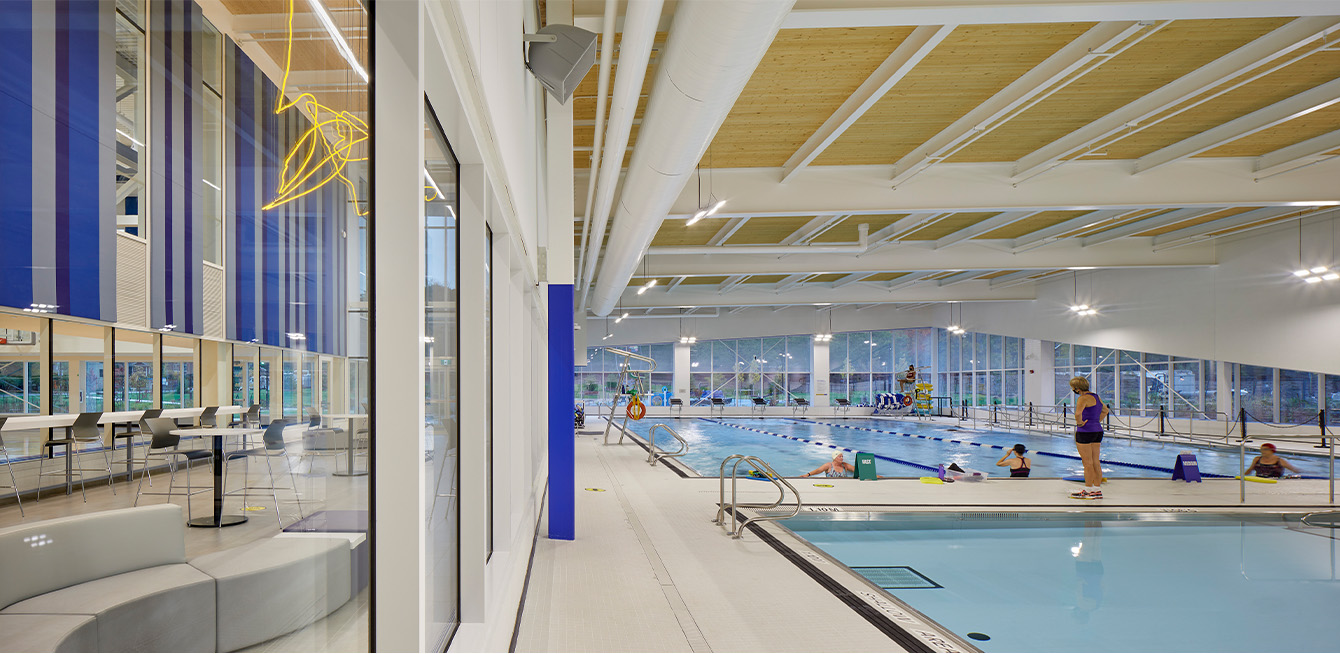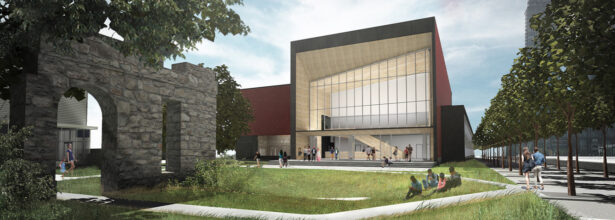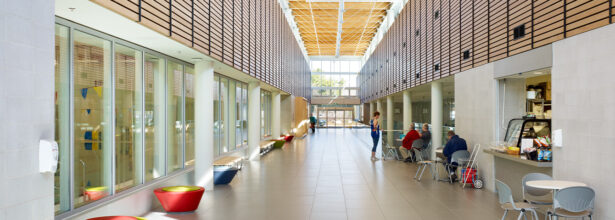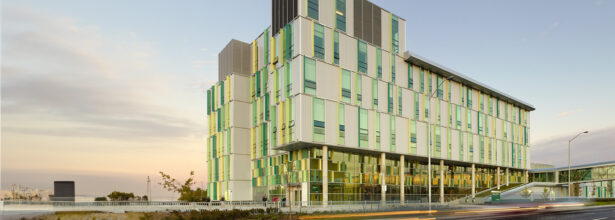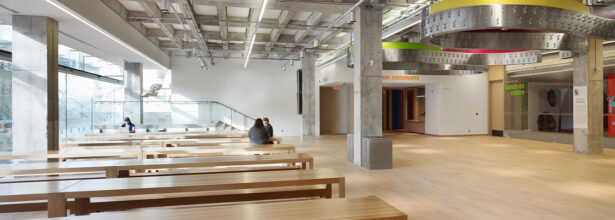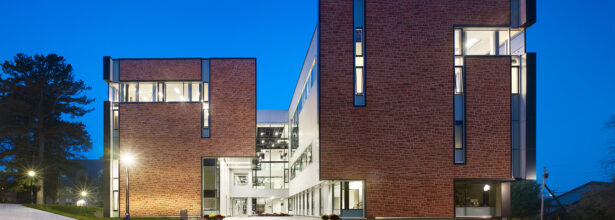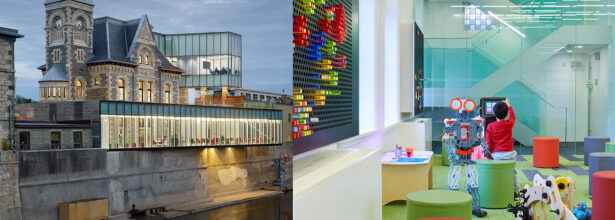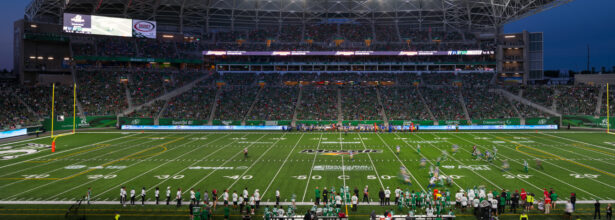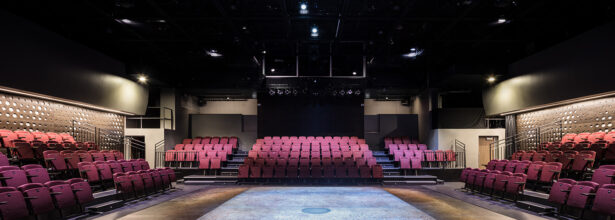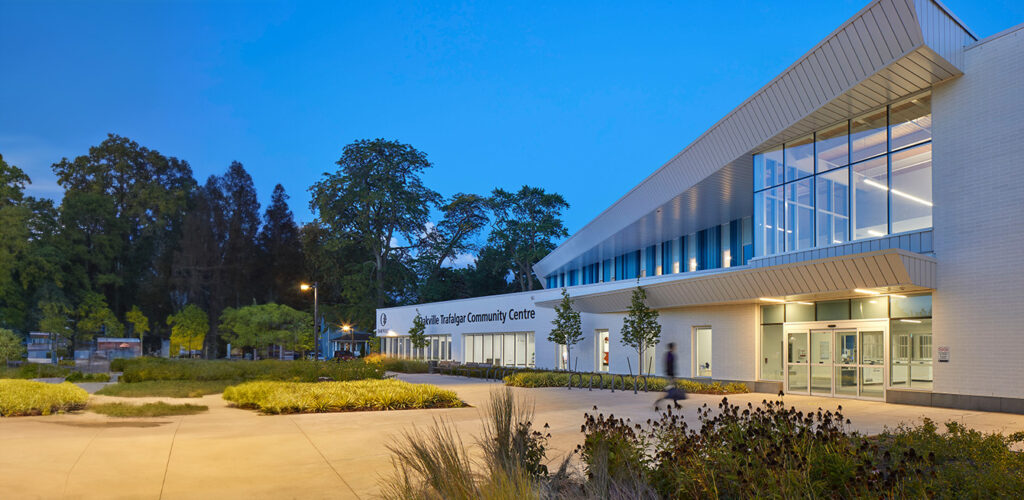
The Challenge:
The Oakville Trafalgar Community Centre is a 53,000-square-foot facility that offers a variety of amenities and programs to its users. The community centre is designed to maximize access for diverse users and was built under a strict budget of $35 million using Integrated Project Delivery (IPD) with LEAN principles. The centre features a two-storey galleria that links the aquatics area and the gymnasia, with an exposed glulam roof deck above. The aquatics area includes a 25-metre lap pool and a warm water pool with a water play feature.
The Innovation:
The community centre required absorption to allow users to engage and interact without excessive noise carrying into the surrounding areas. Our recommendations helped in creating spaces that look good but also feel good for the community.
