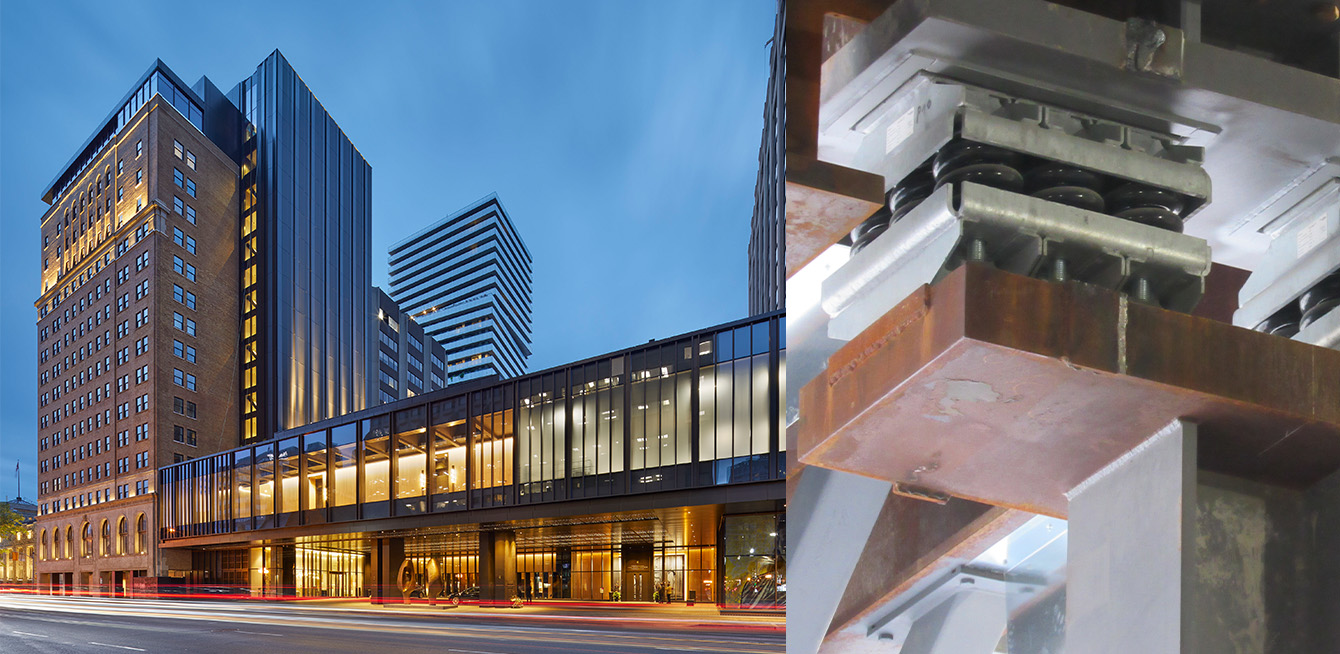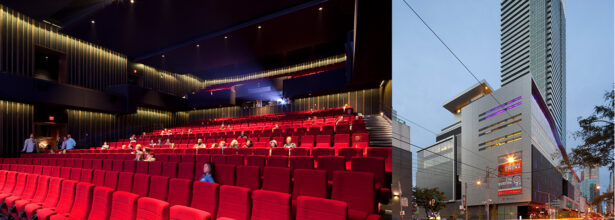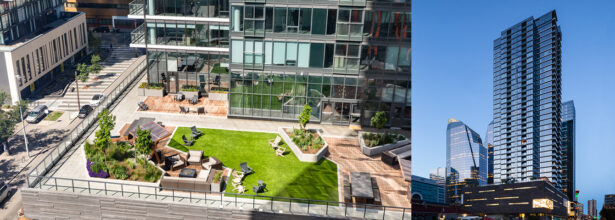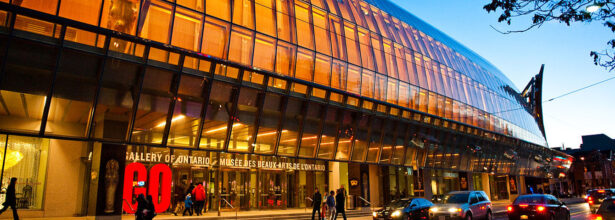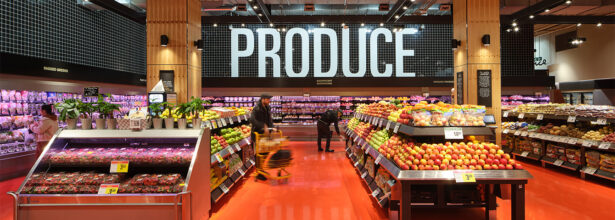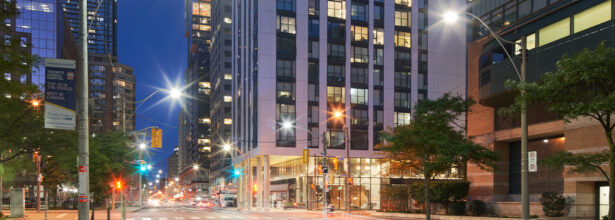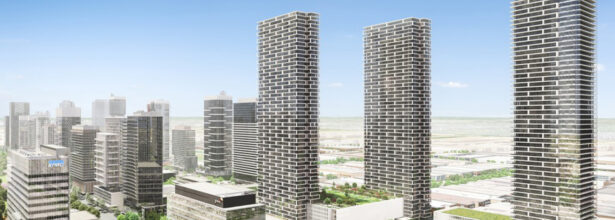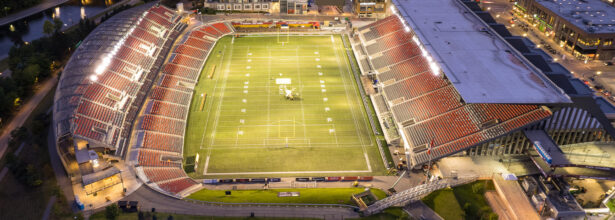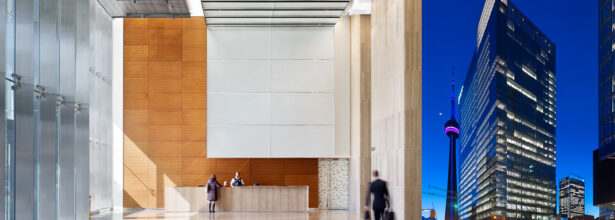The Challenge:
Built over 50 years ago, the Hyatt’s original ballroom was located on the ground floor between the two towers and above the TTC’s Line 1 & 2 subways. With trains passing every two to three minutes, the ballroom experienced shaking chandeliers. The vibration also resulted in structure-borne noise. This is vibration that radiates into a space as audible noise. In the original ballroom, the structure-borne noise from the subway interfered with conversations and events.
The Innovation:
As part of the design, the ballroom was moved to the third floor and the vibration levels were mitigated to stop the shakes and reduce noise. To achieve this, the ballroom has been structurally isolated from the supporting columns that hold it up as well as the rest of the facility. The entire ballroom now sits on large steel springs that have been tuned to mitigate the worst-case frequencies of the train events. The result: a beautiful event space isolated from the sound and vibration of the trains running directly below the building. Park Hyatt Toronto was redesigned to include a luxury hotel in one tower and luxury rental apartments in the heritage South Tower, as well as 40,000 sq. ft. of high-end retail space and restaurant options throughout the complex.
