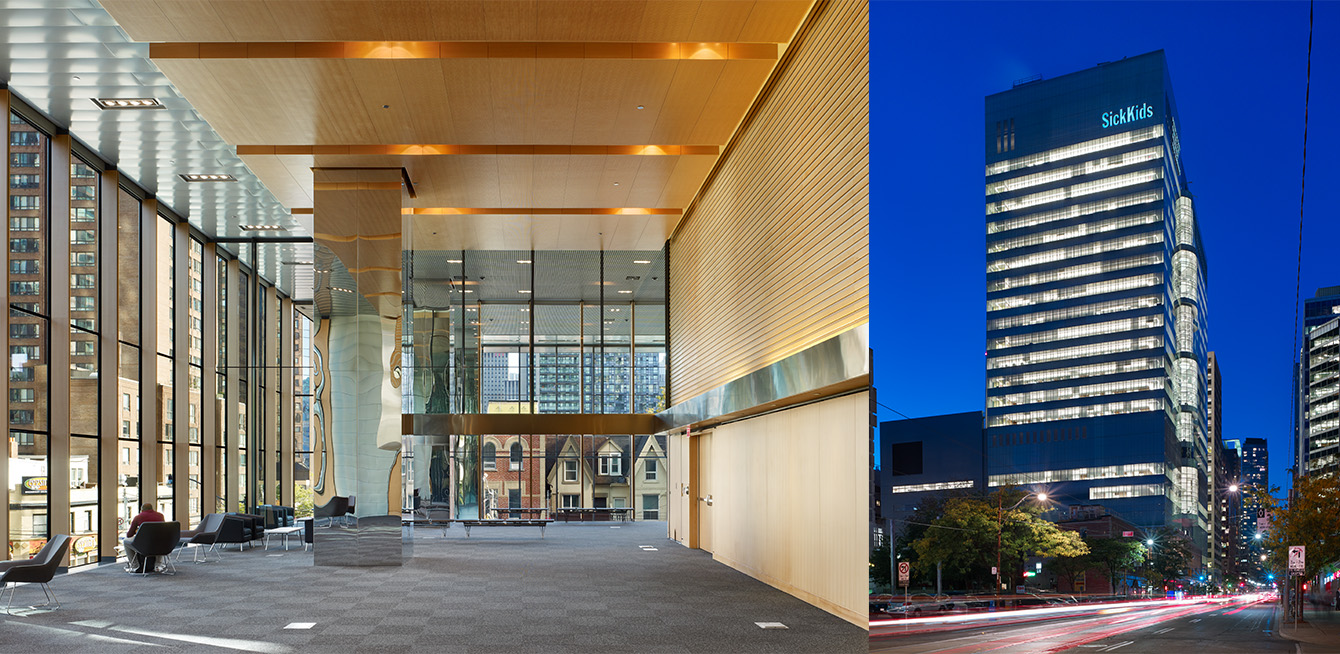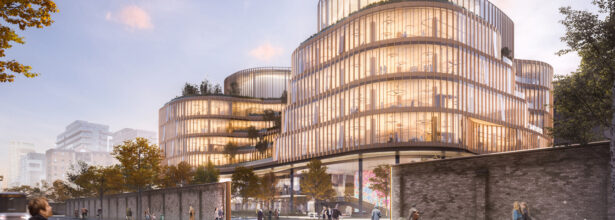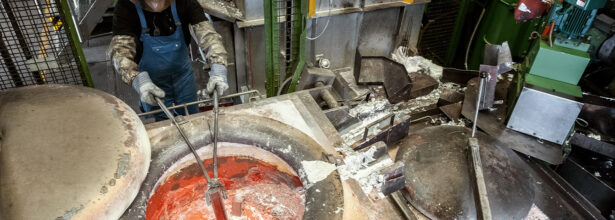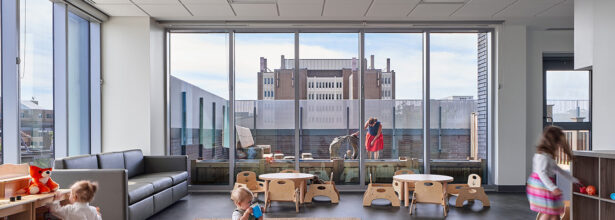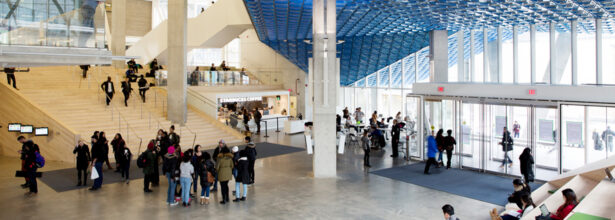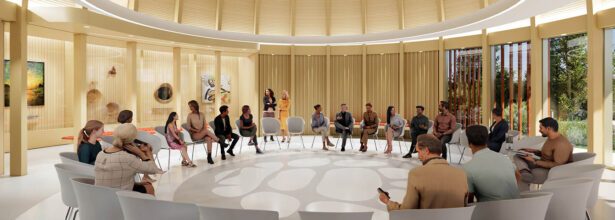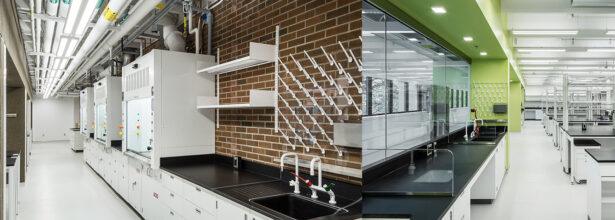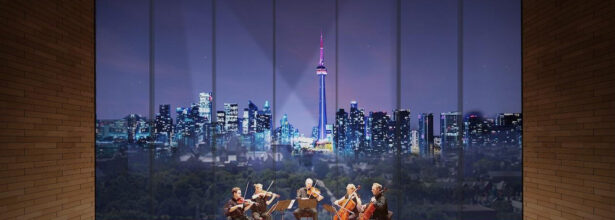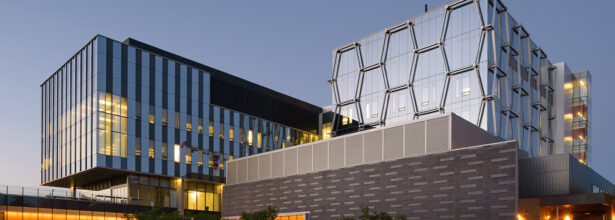


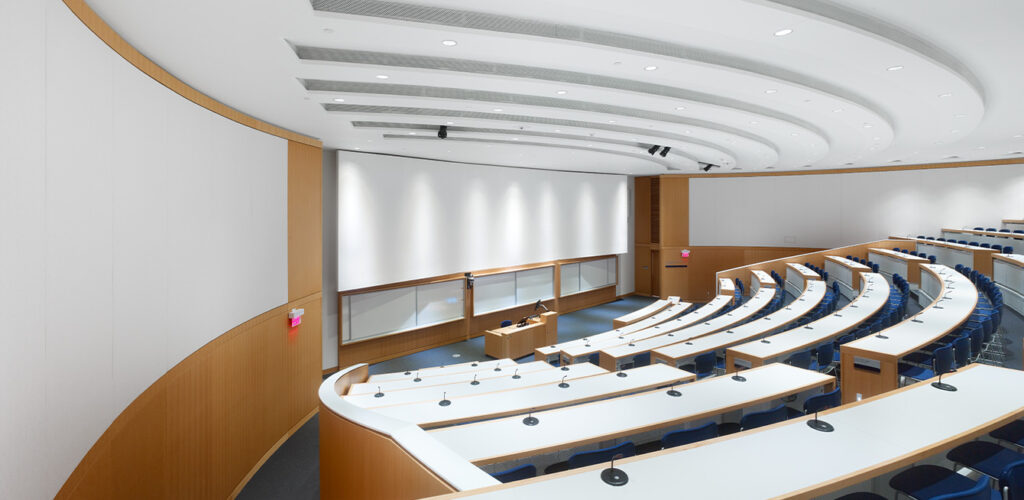
The Challenge:
To create an environment where different research groups would benefit through greater collaboration, host international conferences, and controlled conditions for sensitive research. . These spaces also had to be both intimate and collaborative and include offices and labs that are open concept with enough background noise to hold private conversations.
The Innovation:
When SickKids Hospital was designing their new 21-story state-of-the-art research facility, Aercoustics was trusted with their many acoustic, noise, and vibration concerns. The central collaboration zone is the ‘Zipper’, a series of interconnected atria shared between different research groups on five floors. Aercoustics created a 3D acoustic model of the Zipper, made complex by the room’s irregular shape and reflective, glass curtain wall. We provided a custom acoustic treatment to create a comfortable, acoustic environment in this multi-level, open atrium space.
A vivarium and an MRI machine (not in the basement where they are typically located to mitigate vibration) provided additional challenges, but the result has been phenomenal. We provided an innovative design solution in conjunction with the structural engineer to develop an isolation design that did not require expensive floating assemblies and conducted predictive modelling to determine vibration impact from major exterior vibration sources.
Aercoustics’ approach provided sensitive acoustic solutions, helping push the boundaries of space planning, facilitating researcher collaboration.
