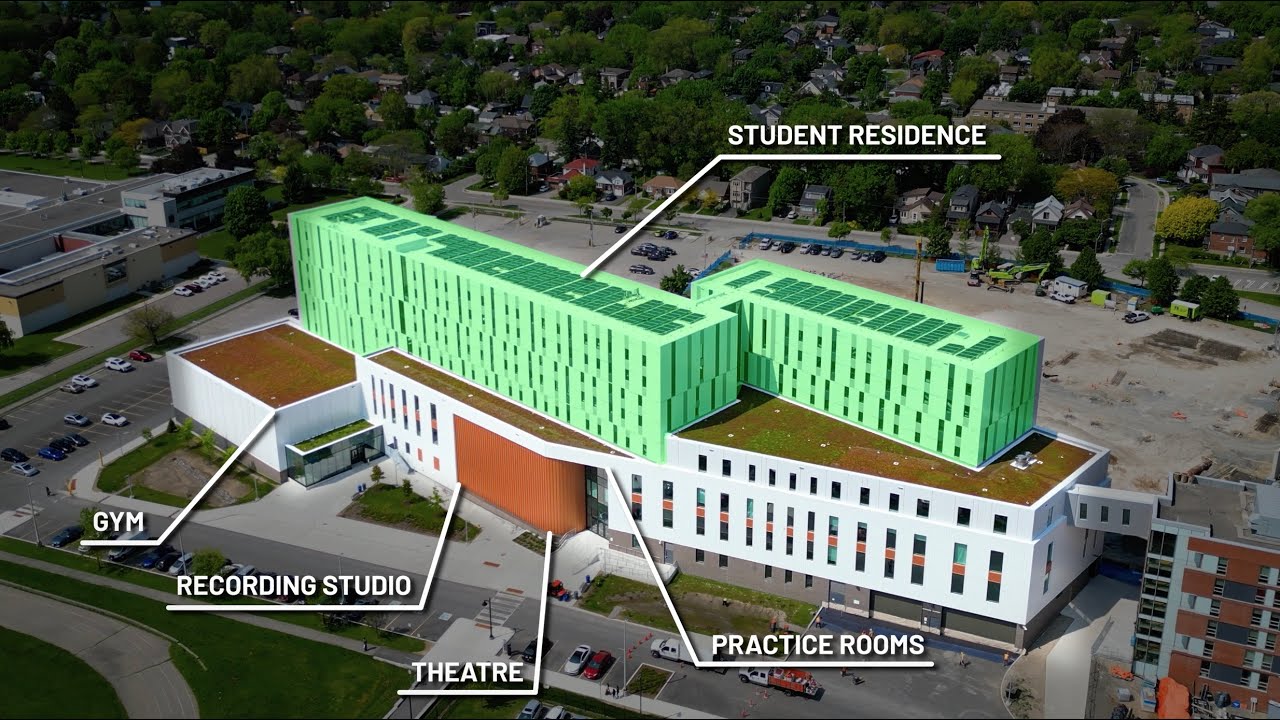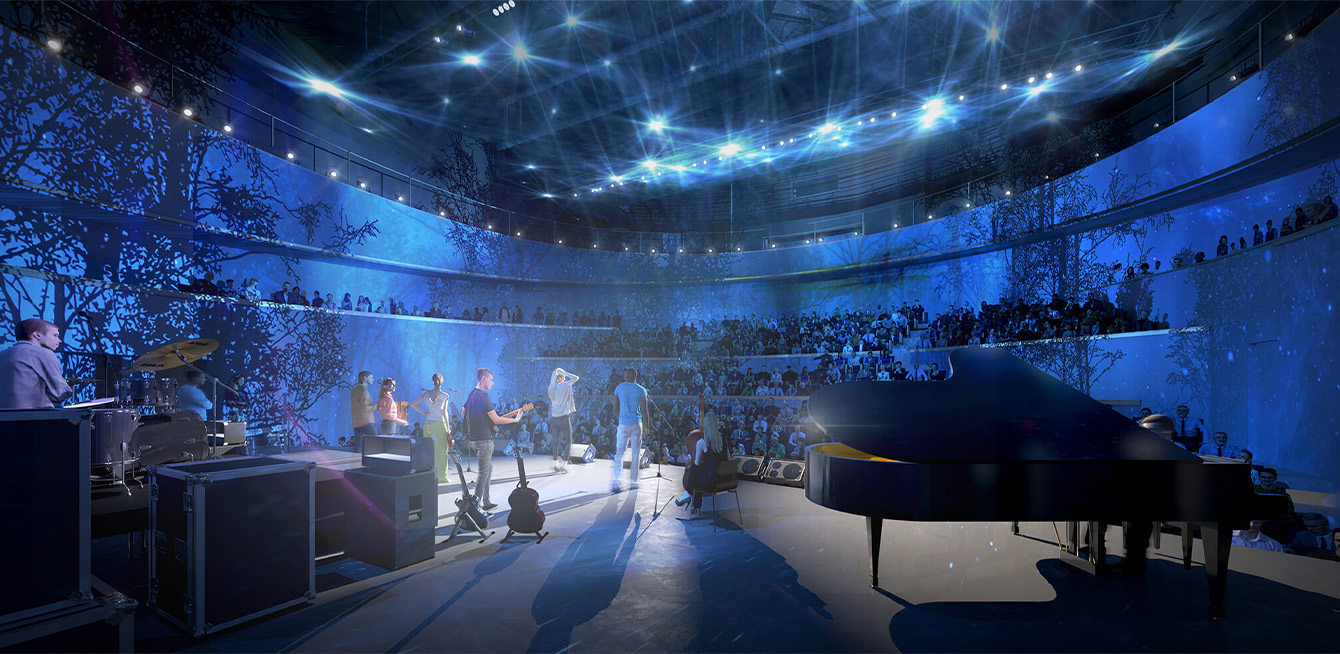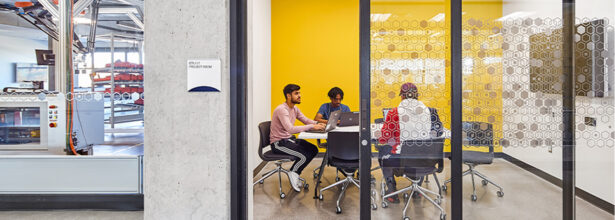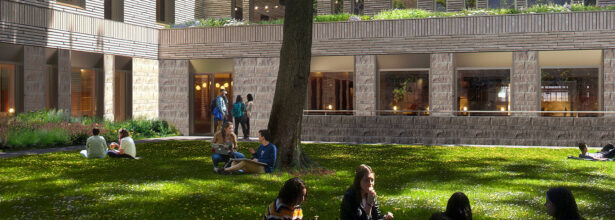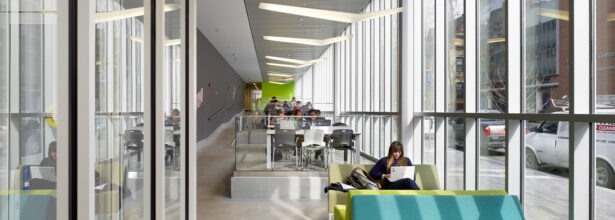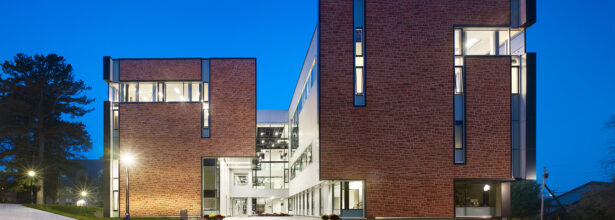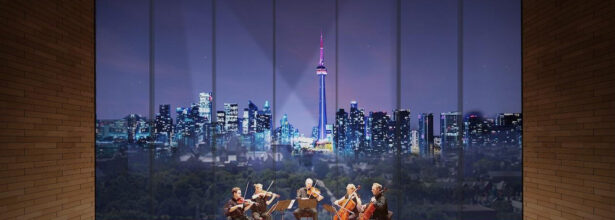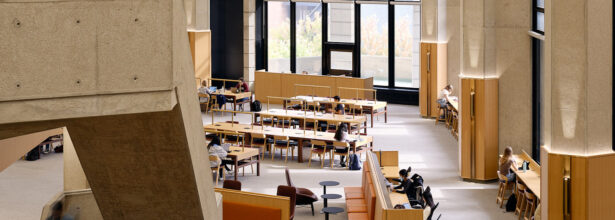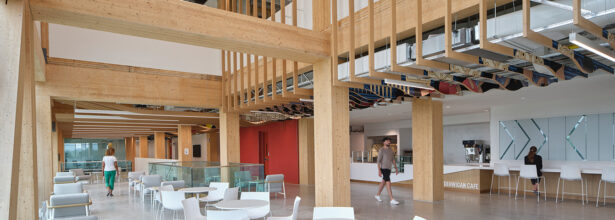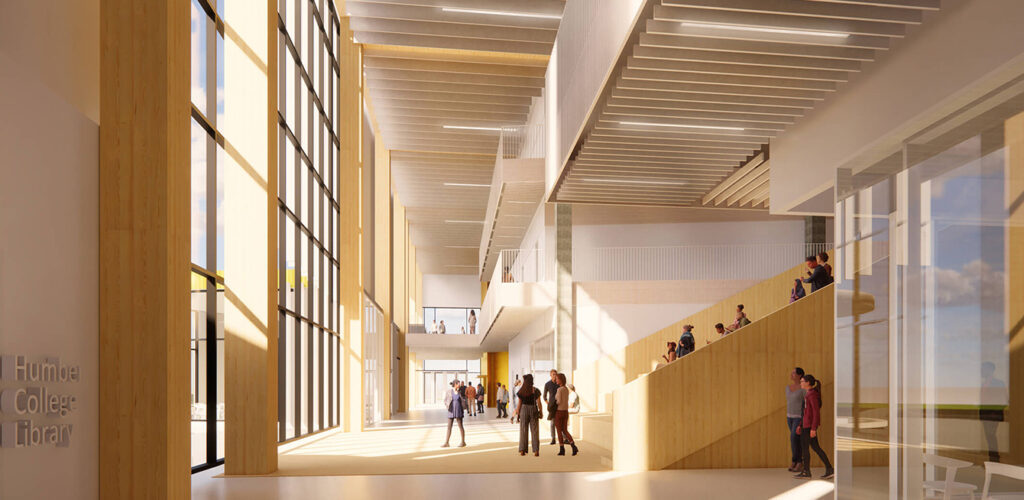
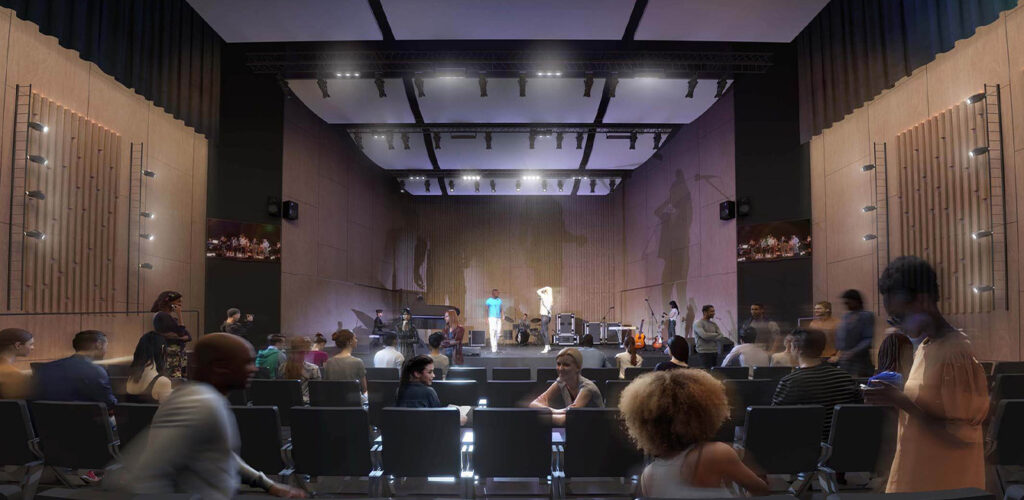
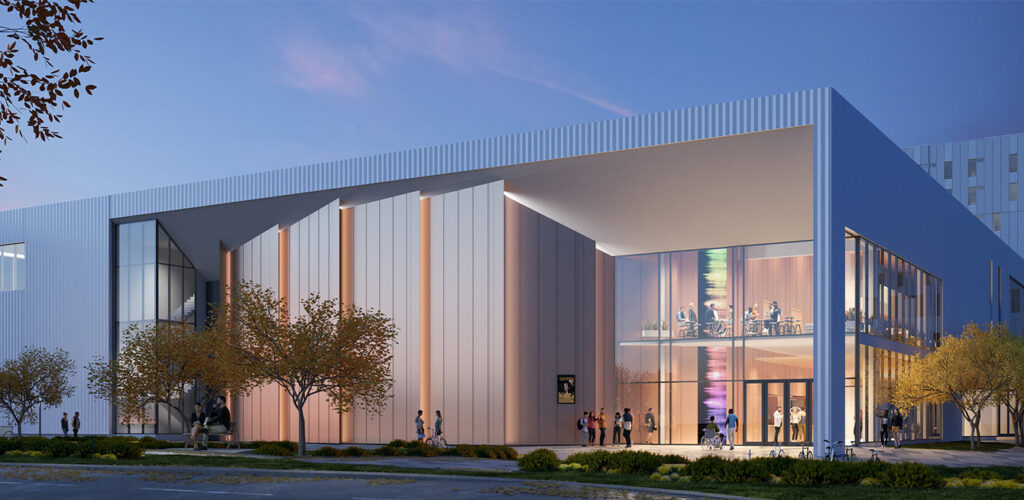
The Challenge:
Aercoustics is currently supporting Diamond Schmitt Architects on the Humber College Cultural Hub – the future multi-disciplinary cultural institution and residential hub on Toronto’s west side. This unique educational facility is a first of its kind in its goal of building a more collaborative curriculum between three different faculties: The School of Creative & Performing Arts (SCAPA), the School of Media Studies & Information Technology (SMSIT), and the Creative Centre for Business Innovation (CCBI). The goal and purpose of this collaboration is to have students and faculty work together to better prepare the students for careers in the professional setting where they will interface with all these areas regardless of their specific focus.
Providing effective acoustic design for broad program is a challenge. The hub will house premier performance venues (500-seat flexible room for immersive music and media, a 150-seat room exclusively for music, and a cabaret theatre), television and film studios, versatile study areas, music rehearsal rooms, lecture halls, and a 300-bed student residence made from sustainable mass timber. Because multiple noise sensitive programs will be in one building, a successful acoustical design will be critical to ensuring the success of the project. Our team is also addressing the challenges of acoustic design for sustainable construction, including sound isolation for students in the mass timber residence and design for Net Zero Carbon and LEED Platinum.
The Innovation:
Aercoustics has been selected to provide expert acoustic engineering services within the collaborative Integrated Project Delivery framework. By closely collaborating with the entire design team, we are contributing to the realization of world-class educational and performance spaces. The success of this groundbreaking arts and entertainment destination relies heavily on effective acoustic design.
- Performing Arts: Aercoustics is employing advanced 3D room acoustic modelling for the variety of performance spaces. This modelling helps shape rooms for multipurpose performance and fine tune acoustics for student needs.
- Recording Studios: Room acoustic parameters for the media studios need careful attention to ensure the accuracy of reproduced sound, enabling critical mixing decisions to be made with confidence.
- Mass Timber for Residences: Acoustic design for wood construction requires a considered approach as sound isolation can be a significant concern. Student comfort is the primary concern. Aercoustics is using our significant experience in design for mass timber construction to resolve sound isolation issues, including flanking noise.
- Sustainability: Acoustic design for Net Zero Carbon and LEED Platinum requires out of the box thinking to achieve these targets while maintaining acoustic performance (because of new materials, different ventilation, and passive heating methods).
