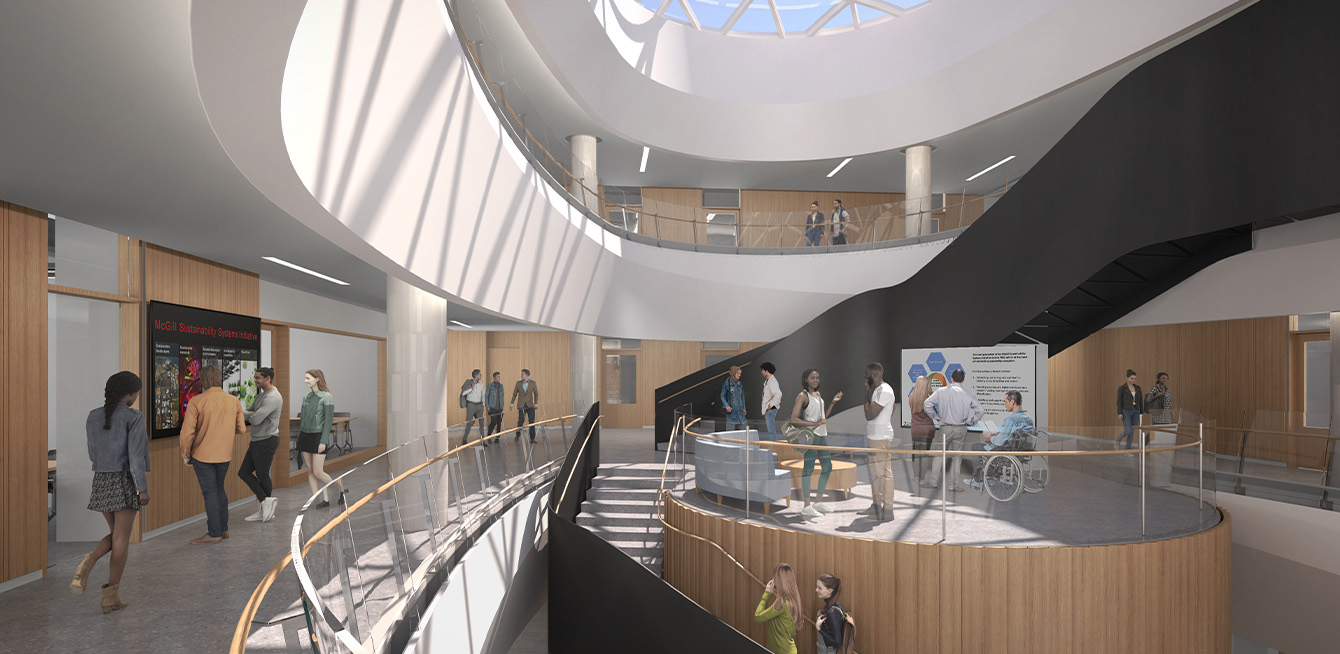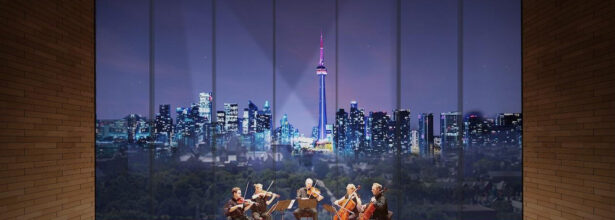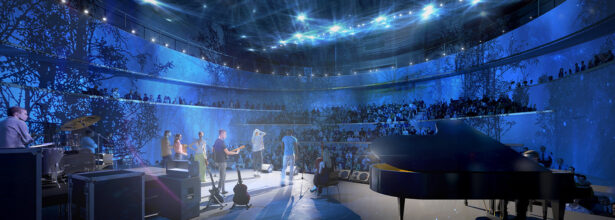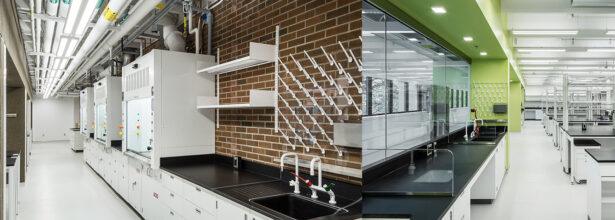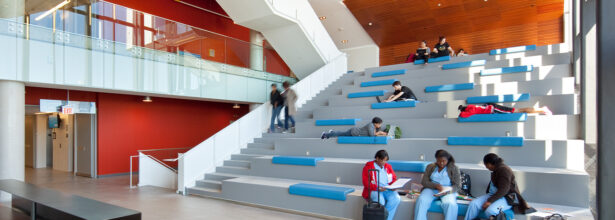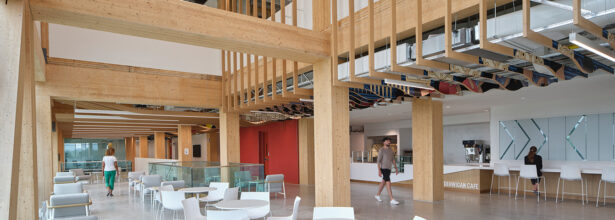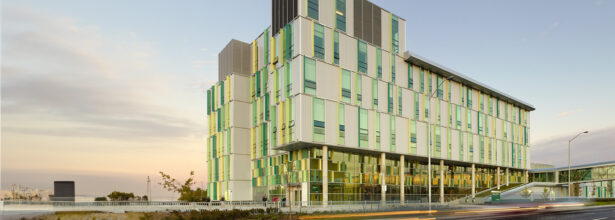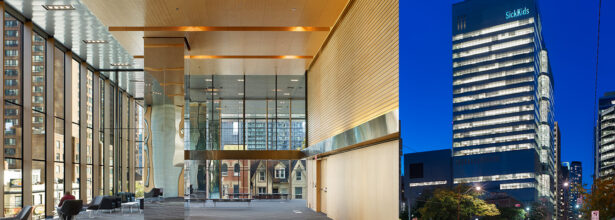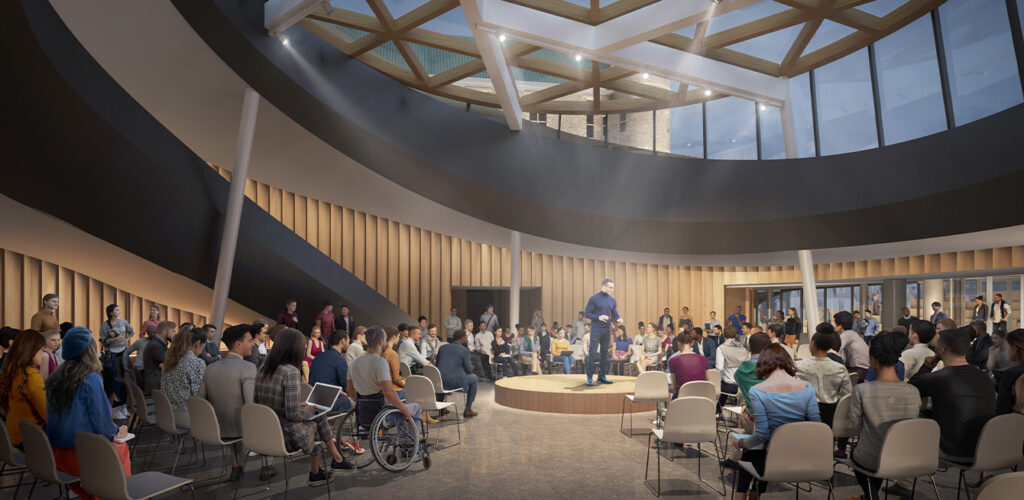
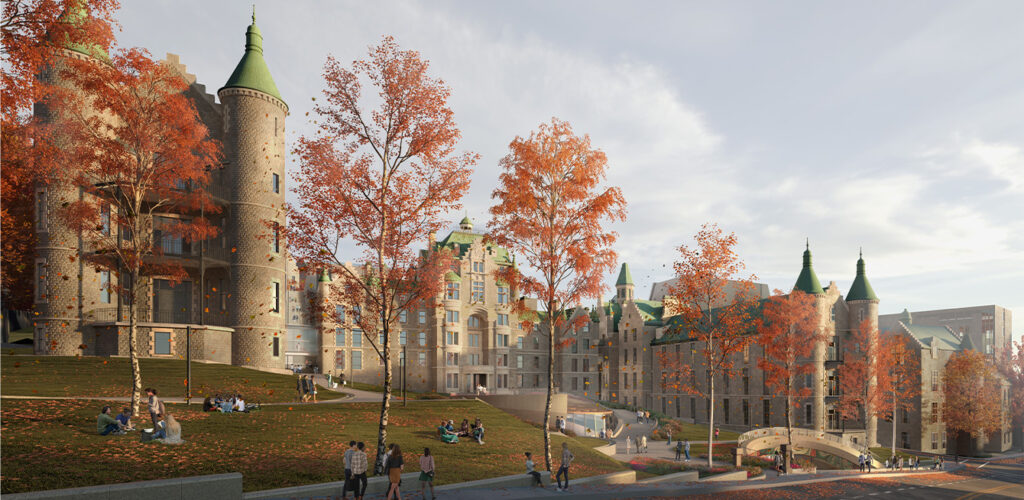
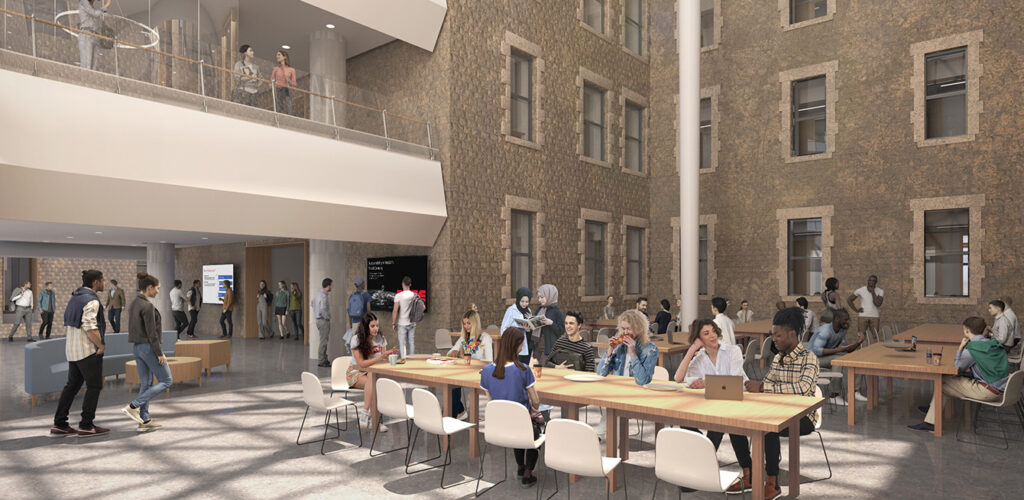
The Challenge:
The New Vic Project is a state-of-the-art research, teaching, and learning hub that aims to dissolve boundaries between disciplines, communities, and institutions. The project will feature many high-performance, acoustically sensitive uses, including lecture halls, event spaces, labs, and collaboration spaces. Aercoustics is providing full acoustic design services to the new build and heritage renovation, which is to be located at the existing Royal Victoria Hospital site in Montreal. The transformed academic complex is dedicated to Sustainability Systems and Public Policy. The building is designed to encourage the dissolution of traditional research boundaries and motivate cross-collaboration between researchers for the benefit of future generations. The building is also aiming to obtain LEED and WELL certifications.
The Innovation:
Aercoustics is working closely with the design team to deliver acoustic comfort in interconnected spaces, including large sky lit atriums and collision/event space. Room acoustic performance is critical in the many large, curved lecture theatres throughout. These spaces have 3D room acoustic modelling to combat acoustic focusing issues while preserving the design intent and unique geometrical forms. Our team has paid close attention to acoustic comfort for researchers in lab spaces which are prone to significant mechanical noise conditions. Noise levels in labs need to be low enough for clear communication and provide a safe work environment.
