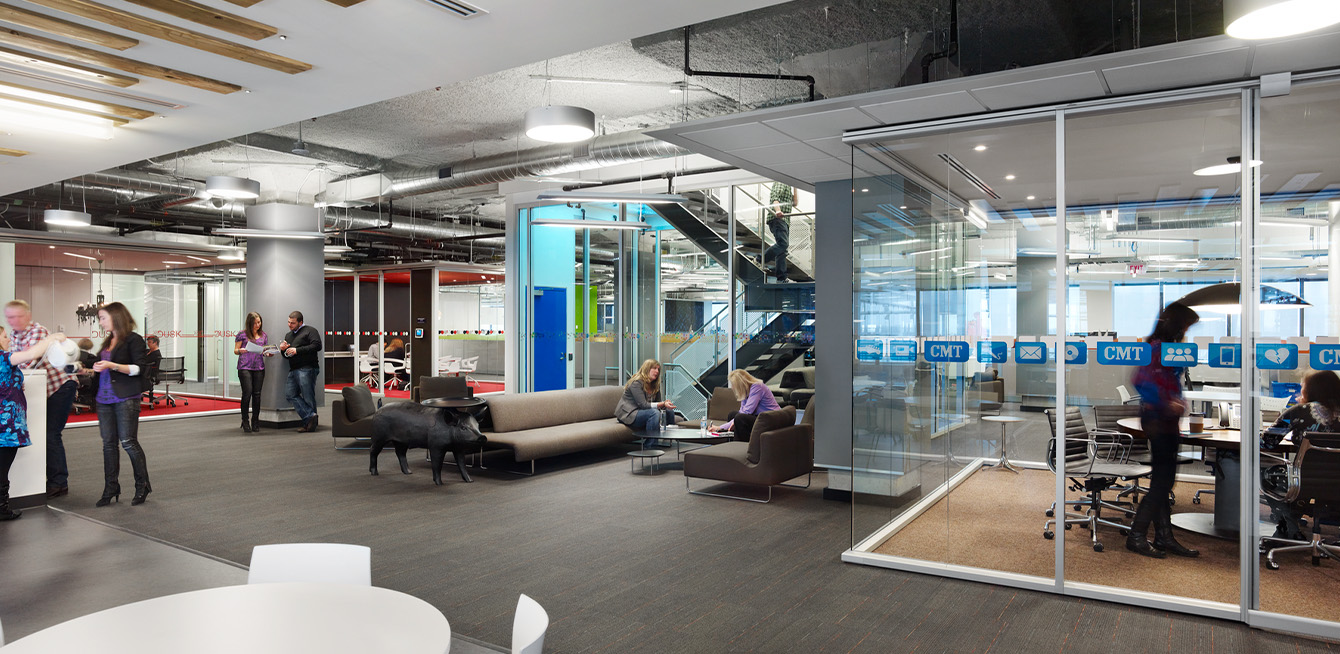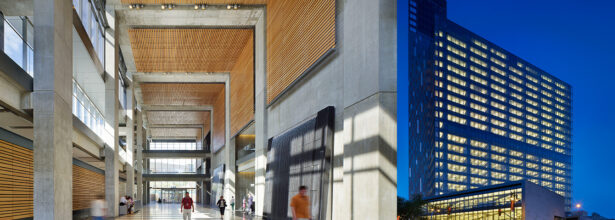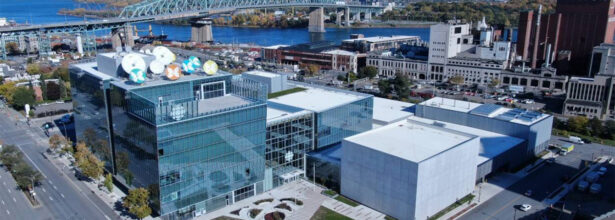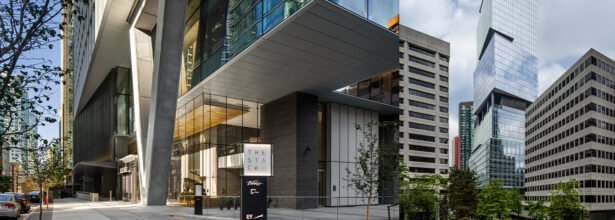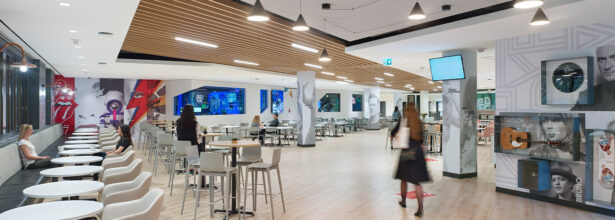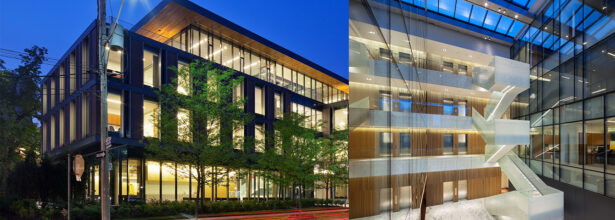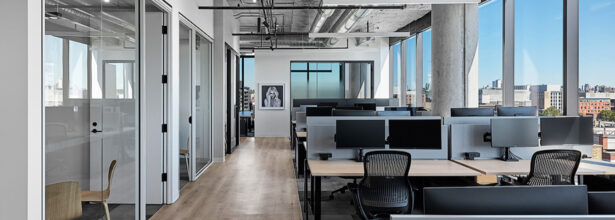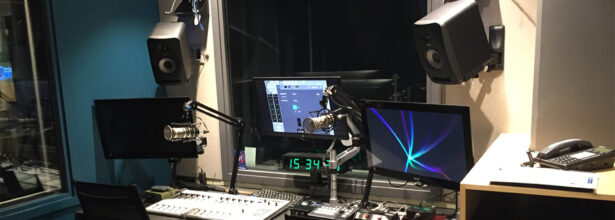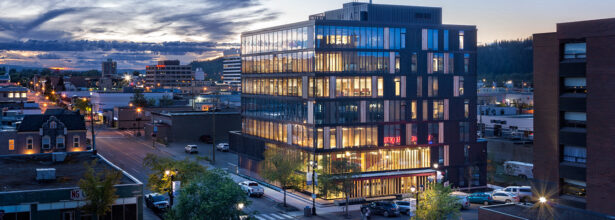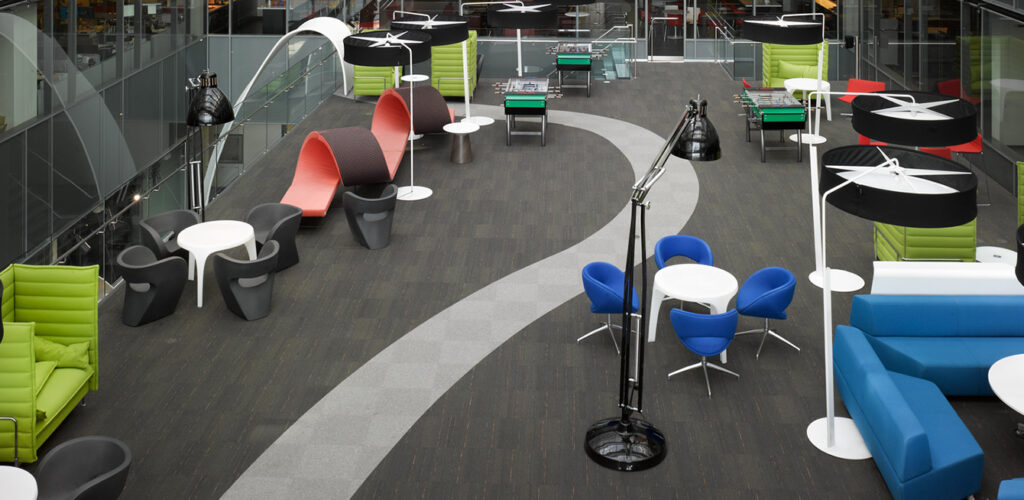
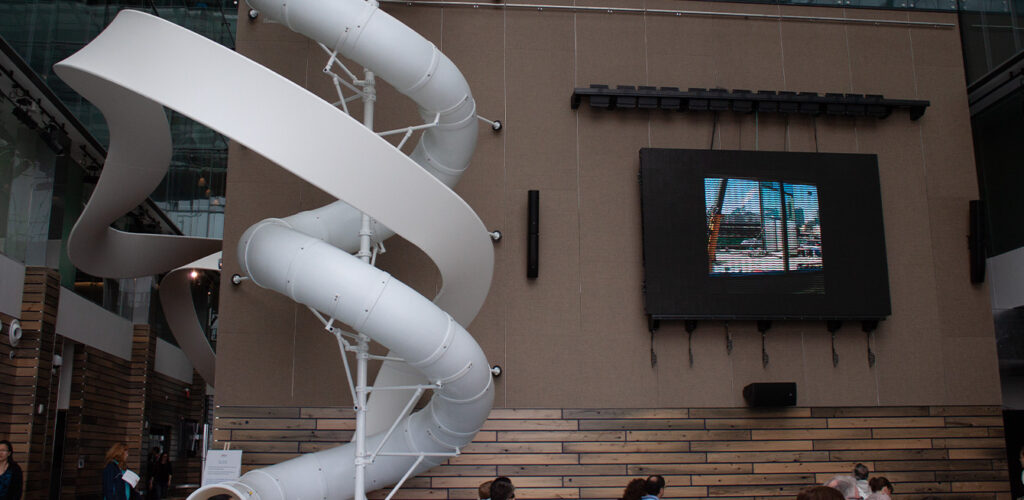
The Challenge:
To create a high-end building where all the TV, radio, performance, and public spaces can be used at the same time without impacting one another.
The Innovation:
Corus Entertainment needed to create a space that would house all their production capabilities, as well as public spaces, within one structure. The Aercoustics design team helped them create a space where all their TV and radio studios (some open to the outside), their lightweight third floor above the TV studio, and their open concept office (without a sound masking system) could all function under one roof without sound or vibration spilling over from one space into another.
