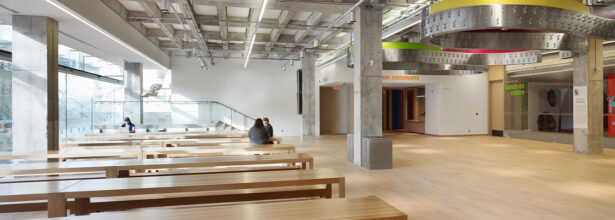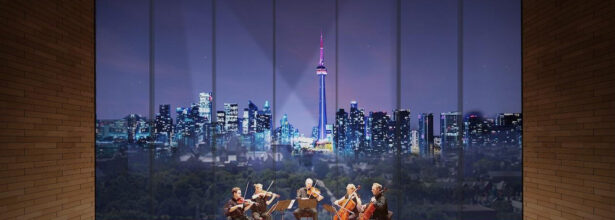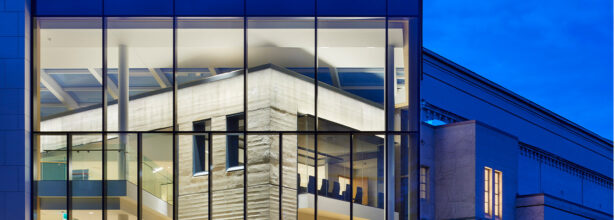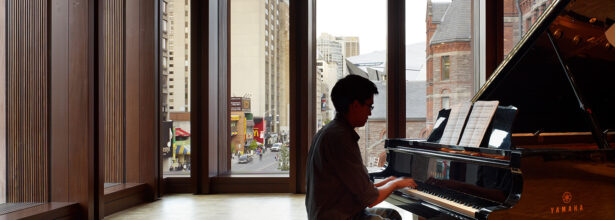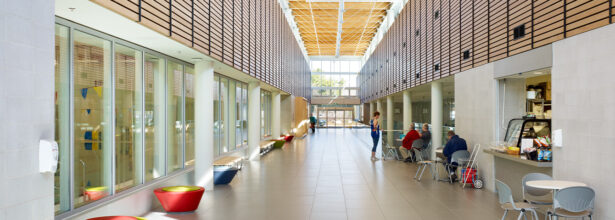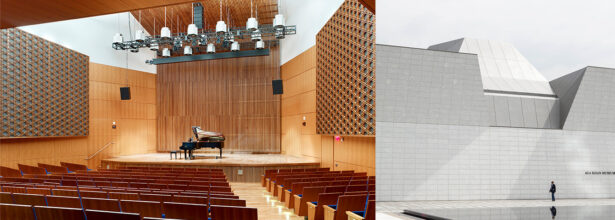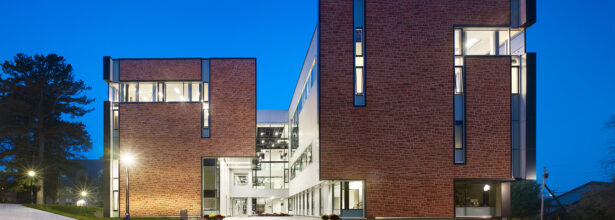The Challenge:
To overcome monumental environmental issues and create a quiet space for prayer and peace in the bustling city of Toronto.
The Innovation:
Using sophisticated 3D noise modelling and innovative isolation techniques, the Aercoustics team helped bend the environment to the needs of the client. It was difficult to provide adequate acoustic absorption in the Prayer Hall, made mostly of glass, with its elegant glass dome that rises in the skyline. Our solution: double-glazing outside and triple-glazing inside. The space between glazing acts as insulation for the hall. This roof construction was so complex it required a full test build in Germany.
Custom acoustic panels were carefully designed to an exact geometry and size, consisting of vertical wooden slats of varying depth matching the Islamic patterns used throughout the building. These panels were optimized to break-up and absorb the sound waves to distribute the energy and prevent reflection buildup from the surfaces.
Most of the noise generated inside this building comes from the ventilation system. The underfloor displacement tunnel below the Prayer Hall acts as the plenum. Air is inserted into the plenum where it mixes and slowly moves upward to ventilate the hall. The ventilation reaches the room through permeable carpeting. Prior to our work on the system employed in the Auditorium and Prayer Hall, there was no recognized method of predicting or measuring the acoustical performance of a displacement system plenum. Our methods, published in the June 2006 Proceedings of the Institute of Acoustics, are the first known publication on this topic.

